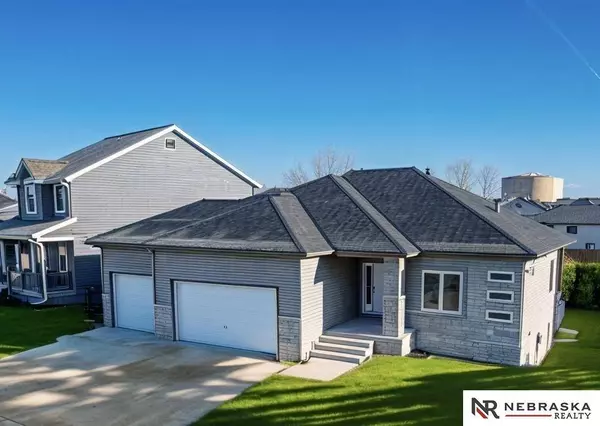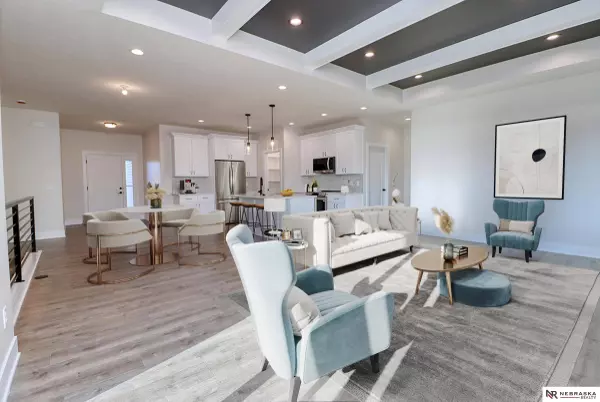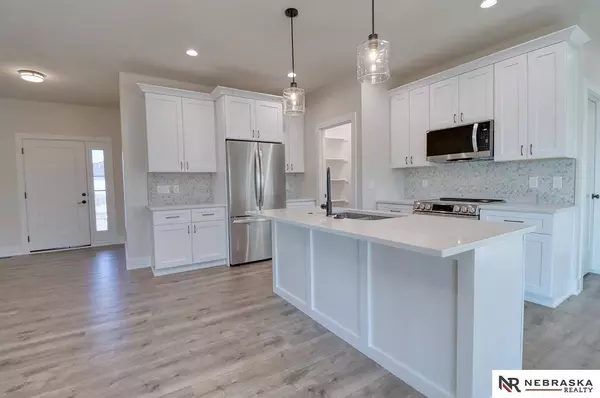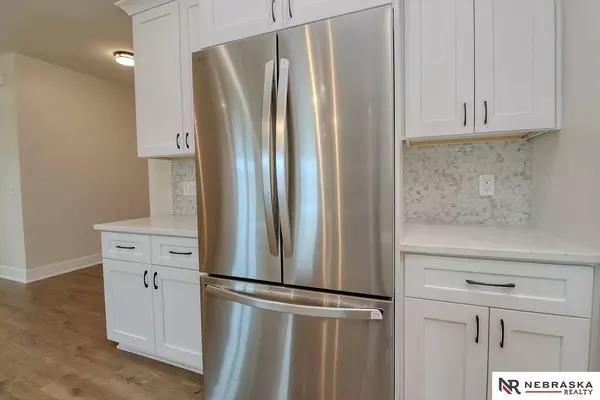
Virtual Tour
GALLERY
PROPERTY DETAIL
Key Details
Sold Price $534,900
Property Type Single Family Home
Sub Type Single Family Residence
Listing Status Sold
Purchase Type For Sale
Square Footage 2, 881 sqft
Price per Sqft $185
Subdivision The Woodlands
MLS Listing ID 22431388
Sold Date 03/14/25
Style 1.0 Story/Ranch
Bedrooms 5
Construction Status Under Construction
HOA Fees $3/ann
HOA Y/N Yes
Year Built 2024
Annual Tax Amount $1,596
Tax Year 2023
Lot Size 9,583 Sqft
Acres 0.22
Lot Dimensions 105'x100'x39'x43'x107'
Property Sub-Type Single Family Residence
Location
State NE
County Lancaster
Area Lancaster
Rooms
Basement Walkout
Building
Lot Description In City
Foundation Poured Concrete
Lot Size Range Up to 1/4 Acre.
Sewer Public Sewer, Public Water
Water Public Sewer, Public Water
Construction Status Under Construction
Interior
Heating Forced Air
Cooling Central Air
Fireplaces Number 1
Fireplaces Type Electric
Appliance Range - Cooktop + Oven, Refrigerator, Dishwasher, Microwave
Heat Source Electric
Laundry Main Floor
Exterior
Exterior Feature Patio, Deck/Balcony, Sprinkler System
Parking Features Attached
Garage Spaces 3.0
Fence None
Utilities Available Other, Sewer, Water
Schools
Elementary Schools Wysong
Middle Schools Moore
High Schools Standing Bear
School District Lincoln Public Schools
Others
Tax ID 16-27-222-006-000
Ownership Fee Simple
Acceptable Financing Cash
Listing Terms Cash
Financing Cash
CONTACT









