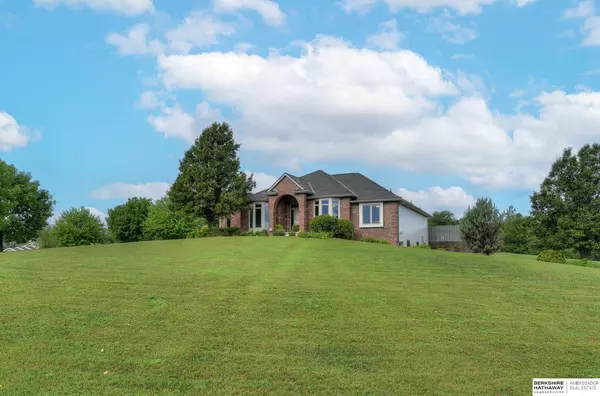For more information regarding the value of a property, please contact us for a free consultation.
Key Details
Sold Price $727,727
Property Type Single Family Home
Sub Type Single Family Residence
Listing Status Sold
Purchase Type For Sale
Square Footage 4,062 sqft
Price per Sqft $179
Subdivision Eagle View
MLS Listing ID 22315456
Sold Date 08/25/23
Style 1.0 Story/Ranch
Bedrooms 5
Construction Status Not New and NOT a Model
HOA Fees $83/ann
HOA Y/N Yes
Year Built 2000
Annual Tax Amount $8,940
Tax Year 2022
Lot Size 2.050 Acres
Acres 2.05
Property Description
GOLDEN opportunity! Over two plus acre lot in pristine condition w/ an in ground pool! The ranch home is in the sought after neighborhood, Eagle View, w/ beautiful views and scenery. The ranch is a peaceful oasis, but still close enough to Omaha shopping & interstate access! Maintenance-free exterior w/steel siding & brick! Right the you enter the home, you are greeted w/ a wall of tall windows, exposing the pool & entertainment area! The floor-plan is open & allows the natural light in. A large kitchen w/ true wood floors, lots of cabinet storage, & space for family dinners! A separate wet bar is included in the dining area, a golden set up for entertainment purposes! Primary bedroom has access to the backyard oasis where you can enjoy morning coffee or take a morning swim! Large closet & separate shower/whirlpool. Lower level is a walkout w/ 2 large bedrooms plus 5th bathroom & rec room space. Neighborhood has a stocked pond for fishing and kid-friendly park.
Location
State NE
County Washington
Area Washington
Rooms
Basement Daylight, Egress, Partial, Walkout
Kitchen Window Covering, Dining Area, Engineered Wood
Interior
Interior Features Security System, Wetbar, 9'+ Ceiling, Power Humidifier, Exercise Room, Whirlpool, Garage Door Opener, Skylight
Heating Forced Air
Cooling Central Air
Flooring Carpet, Ceramic Tile, Engineered Wood
Fireplaces Number 1
Appliance Cooktop, Dishwasher, Disposal, Microwave, Oven - No Cooktop, Refrigerator, Water Softener
Heat Source Propane
Laundry Main Floor
Exterior
Exterior Feature Porch, Patio, Pool Inground, Sprinkler System
Parking Features Attached
Garage Spaces 3.0
Fence Wood
Roof Type Composition
Building
Foundation Other
Lot Size Range Over 1 up to 5 Acres
Sewer Septic
Water Septic
Construction Status Not New and NOT a Model
Schools
Elementary Schools Blair
Middle Schools Otte Blair
High Schools Blair
School District Blair
Others
HOA Fee Include Common Area Maint.,Playground
Tax ID 890083300
Ownership Fee Simple
Acceptable Financing Cash
Listing Terms Cash
Financing Cash
Read Less Info
Want to know what your home might be worth? Contact us for a FREE valuation!

Our team is ready to help you sell your home for the highest possible price ASAP
Bought with BHHS Ambassador Real Estate





