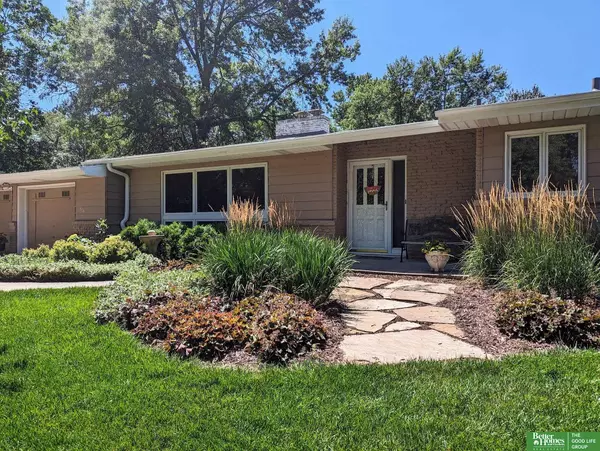For more information regarding the value of a property, please contact us for a free consultation.
Key Details
Sold Price $370,000
Property Type Single Family Home
Sub Type Single Family Residence
Listing Status Sold
Purchase Type For Sale
Square Footage 2,499 sqft
Price per Sqft $148
Subdivision Meadow Lane
MLS Listing ID 22316942
Sold Date 08/28/23
Style 1.0 Story/Ranch
Bedrooms 3
Construction Status Not New and NOT a Model
HOA Y/N No
Year Built 1959
Annual Tax Amount $5,165
Tax Year 2022
Lot Size 0.460 Acres
Acres 0.46
Lot Dimensions 155 x 130
Property Description
SHOWINGS Start AUG 1. This 3 bed ranch boasts a sunny white kitchen with shaker style soft-close cabinets, quartz counters, SS appliances, LVP flooring, and an eating area with a sliding door to the nearly 1/2 acre yard. Relax on the covered patio in this fully fenced yard with no backyard neighbors. In preparation for sale, the living room has been freshly painted and brand new carpet thru the LR, hall, and primary bed has been installed. Two other main floor beds have original hardwoods and the full main bath has been updated. The lower level features a wide open family room with 2nd fireplace, custom built-ins, a wet bar, 3/4 bath, office area, and plenty of storage. Brand new roof & gutters July 2023; Service One warranty, main electrical panel replaced 2022, newer Pella windows throughout. Beautiful street, professionally landscaped yard, sprinkler system, and less than a block from 2 elementary schools.
Location
State NE
County Douglas
Area Douglas
Rooms
Family Room Fireplace, Wall/Wall Carpeting, Wetbar, Window Covering
Basement Full, Fully Finished, Other Window
Kitchen Luxury Vinyl Plank, Window Covering
Interior
Interior Features Ceiling Fan, Garage Door Opener, Sump Pump, Wetbar
Heating Forced Air
Cooling Central Air
Flooring Carpet, Ceramic Tile, Concrete, Luxury Vinyl Plank
Fireplaces Number 2
Fireplaces Type Direct-Vent Gas Fire, Wood Burning
Appliance Dishwasher, Disposal, Microwave, Range - Cooktop + Oven, Refrigerator
Heat Source Gas
Laundry Below Grade
Exterior
Exterior Feature Covered Patio, Porch, Sprinkler System
Parking Features Attached
Garage Spaces 2.0
Fence Full
Roof Type Composition
Building
Lot Description Curb and Gutter, In Subdivision, Public Sidewalk
Foundation Concrete Block
Lot Size Range Over 1/4 up to 1/2 Acre
Sewer Public Sewer, Public Water
Water Public Sewer, Public Water
Construction Status Not New and NOT a Model
Schools
Elementary Schools Crestridge
Middle Schools Beveridge
High Schools Burke
School District Omaha
Others
Tax ID 1733460000
Ownership Fee Simple
Acceptable Financing Cash
Listing Terms Cash
Financing Cash
Read Less Info
Want to know what your home might be worth? Contact us for a FREE valuation!

Our team is ready to help you sell your home for the highest possible price ASAP
Bought with BHHS Ambassador Real Estate





