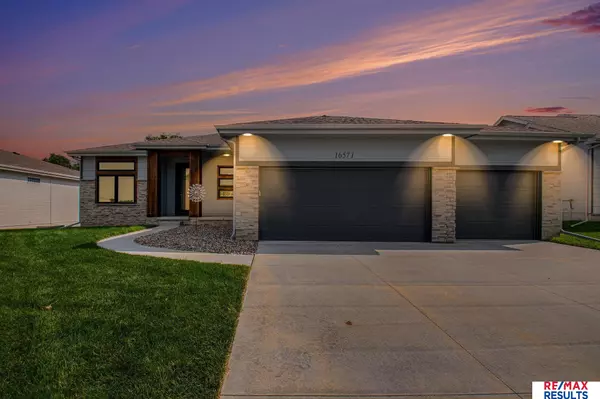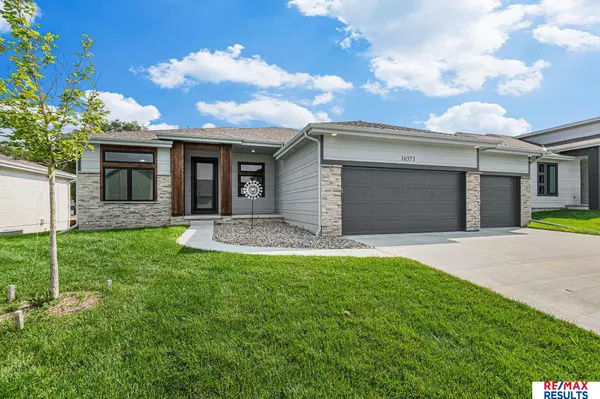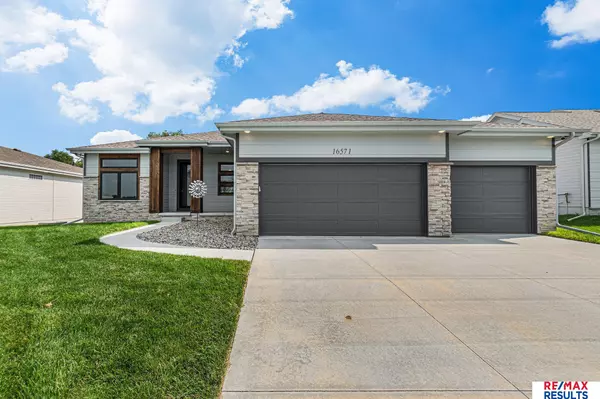For more information regarding the value of a property, please contact us for a free consultation.
Key Details
Sold Price $480,000
Property Type Single Family Home
Sub Type Single Family Residence
Listing Status Sold
Purchase Type For Sale
Square Footage 1,776 sqft
Price per Sqft $270
Subdivision Shadow Glen North
MLS Listing ID 22318670
Sold Date 09/14/23
Style 1.0 Story/Ranch
Bedrooms 3
Construction Status Not New and NOT a Model
HOA Y/N Yes
Year Built 2021
Annual Tax Amount $7,984
Tax Year 2022
Lot Size 9,539 Sqft
Acres 0.219
Lot Dimensions 71 x 134
Property Description
OPEN SAT 8/19 12-1:30 This gorgeous walkout ranch built in 2021 is loaded with upgrades sits on a terrific lot that backs to trees so that you can enjoy fabulous views from your covered deck. Inside you'll find an open concept floor plan with sizable rooms and beautiful luxury vinyl flooring in the entry, great room, kitchen, and halls. The kitchen is a dream come true with a huge quartz center island, walk-in pantry, and stainless appliances. The primary suite offers a massive closet that is connected to the laundry area and a spa feeling bathroom with stunning walk-in shower. Other extras include smart thermostat and doorbell, cat 6 wiring electric car hookup, security cameras, gas line on the deck, additional insulation and bar rough in downstairs , as well as an outdoor hot tub. It is everything you have hoped for and located a few blocks from Target and other shopping and restaurant choices galore! Agent is related to Seller. For your convenience this home has been PREINSPECTED.
Location
State NE
County Douglas
Area Douglas
Rooms
Basement Walkout
Interior
Interior Features 9'+ Ceiling, Ceiling Fan, Garage Door Opener, LL Daylight Windows, Pantry, Power Humidifier
Heating Forced Air
Cooling Central Air
Fireplaces Number 1
Appliance Dishwasher, Disposal, Microwave, Range - Cooktop + Oven
Heat Source Gas
Laundry Main Floor
Exterior
Exterior Feature Covered Deck, Hot Tub/Spa, Patio, Porch, Sprinkler System
Parking Features Attached
Garage Spaces 3.0
Fence None
Roof Type Composition
Building
Lot Description In Subdivision, Public Sidewalk
Foundation Poured Concrete
Lot Size Range Up to 1/4 Acre.
Sewer Public Sewer, Public Water
Water Public Sewer, Public Water
Construction Status Not New and NOT a Model
Schools
Elementary Schools Picotte
Middle Schools Buffett
High Schools Burke
School District Omaha
Others
Tax ID 2203010110
Ownership Fee Simple
Acceptable Financing Conventional
Listing Terms Conventional
Financing Conventional
Read Less Info
Want to know what your home might be worth? Contact us for a FREE valuation!

Our team is ready to help you sell your home for the highest possible price ASAP
Bought with RE/MAX Results





