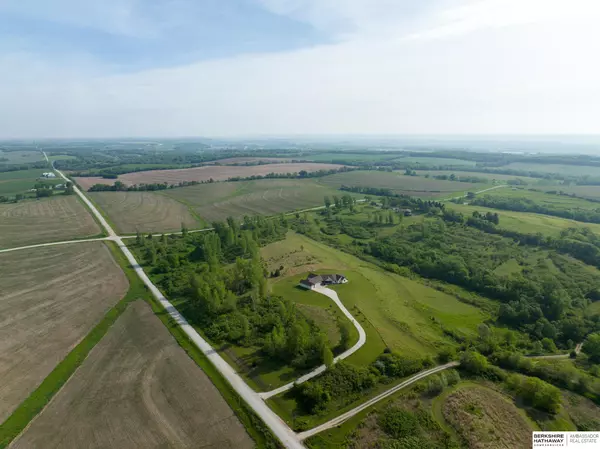For more information regarding the value of a property, please contact us for a free consultation.
Key Details
Sold Price $725,000
Property Type Single Family Home
Sub Type Single Family Residence
Listing Status Sold
Purchase Type For Sale
Square Footage 2,948 sqft
Price per Sqft $245
Subdivision Union
MLS Listing ID 22311768
Sold Date 09/15/23
Style 1.0 Story/Ranch
Bedrooms 3
Construction Status Not New and NOT a Model
HOA Y/N No
Year Built 2013
Annual Tax Amount $7,754
Tax Year 2022
Lot Size 20.000 Acres
Acres 20.0
Lot Dimensions 20 acres
Property Description
Contract Pending on market for back up offers. Custom built ranch on 20 serene acres just 25 miles South of the metro. Breathtaking views on the Missouri river valley! Careful thought and planning went into every aspect of this home, 0-entry boasting 3,000 square feet of living space. Each bedroom has its own en-suite bath and walk in closet. Kitchen with granite countertops, top of the line appliances and a pantry you have to see to believe. Cathedral ceiling and fireplace in the living room. Geothermal with 6 wells, whole home humidifier and dehumidifier. Two fifty gallon water heaters, water softener, and best of all home is on rural water supply. Home was constructed with SIP (structurally insulated panels) these increase the energy efficiency of the home the walls have and 30 R value Average OPPD $103/month. LP siding and Pella windows. 450' concrete driveway poured at 5" with fiber mesh. 8 zone irrigation system. Safe room that is rated to withstand an F5 tornado and up to 9mm
Location
State NE
County Cass
Area Cass
Rooms
Kitchen Laminate Flooring
Interior
Interior Features 9'+ Ceiling, Power Humidifier, Ceiling Fan, Formal Dining Room, Garage Door Opener
Heating Geothermal Heating/Coolin
Cooling Central Air
Flooring Carpet, Laminate
Fireplaces Number 1
Fireplaces Type Electric
Appliance Cooktop, Dishwasher, Oven - No Cooktop, Refrigerator, Water Softener
Heat Source Electric
Laundry Main Floor
Exterior
Exterior Feature Deck/Balcony, Horse Permitted, Sprinkler System
Parking Features Attached
Garage Spaces 4.0
Fence None
Utilities Available Electric, Fiber Optic, Water
Roof Type Composition
Building
Lot Description Rolling, Wooded
Foundation Poured Concrete
Lot Size Range Over 10 up to 20 Acres
Sewer Rural Water, Septic
Water Rural Water, Septic
Construction Status Not New and NOT a Model
Schools
Elementary Schools Conestoga
Middle Schools Conestoga
High Schools Conestoga
School District Conestoga/Murray
Others
Tax ID 130150274
Ownership Fee Simple
Acceptable Financing Conventional
Listing Terms Conventional
Financing Conventional
Read Less Info
Want to know what your home might be worth? Contact us for a FREE valuation!

Our team is ready to help you sell your home for the highest possible price ASAP
Bought with Non Member office





