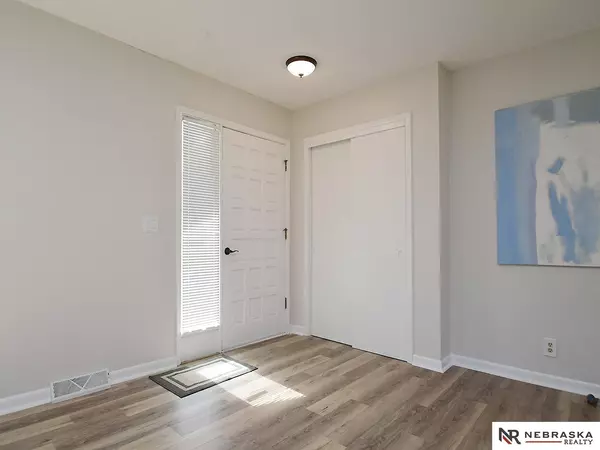For more information regarding the value of a property, please contact us for a free consultation.
Key Details
Sold Price $360,000
Property Type Single Family Home
Sub Type Single Family Residence
Listing Status Sold
Purchase Type For Sale
Square Footage 2,250 sqft
Price per Sqft $160
Subdivision Chapel Hill
MLS Listing ID 22319869
Sold Date 09/22/23
Style Tri-Level
Bedrooms 3
Construction Status Not New and NOT a Model
HOA Y/N No
Year Built 1978
Annual Tax Amount $5,320
Tax Year 2022
Lot Size 10,018 Sqft
Acres 0.23
Lot Dimensions 67.36x21.69x124.06x96.3x102.22
Property Description
Welcome to this large Tri-level nestled in the heart of Chapel Hill. Notice the large windows in the LR that give natural light which leads into the large open concept kitchen and eating area. The kitchen boasts all new updates, electrical, some cabinets with pull outs, pantry, 2 lazy Susans, some newer Black SS appliances, granite ctrs, tile backsplash, some undercounter lights, Butler serving area, Beverage cooler & tons of cabinets & LVT. The primary BR has a ¾ bath & large closet. The ground level includes a large fireplace with tile floors, new walk-out patio door opening to a covered deck, great for entertaining. You will enjoy the fully 6' privacy fenced backyard with a shed and mature shade trees. The lower level has a shiplap accent wall, tons of built-in cabinets and a storage area of approx. 550 FSF. Windows new 2008, Roof 2019, HWH 2011.New interior paint, Sprinkler system. Neighborhood pool. Minutes from man
Location
State NE
County Douglas
Area Douglas
Rooms
Basement Other
Kitchen Pantry
Interior
Heating Forced Air
Cooling Central Air
Fireplaces Number 1
Appliance Dishwasher, Microwave, Range - Cooktop + Oven, Refrigerator
Heat Source Gas
Laundry Main Floor
Exterior
Exterior Feature Patio
Parking Features Built-In
Garage Spaces 2.0
Fence Full, Privacy, Wood
Building
Foundation Concrete Block
Lot Size Range Up to 1/4 Acre.
Sewer Public Sewer, Public Water
Water Public Sewer, Public Water
Construction Status Not New and NOT a Model
Schools
Elementary Schools Skyline
Middle Schools Elkhorn Valley View
High Schools Elkhorn South
School District Elkhorn
Others
Tax ID 0805781910
Ownership Fee Simple
Acceptable Financing VA
Listing Terms VA
Financing VA
Read Less Info
Want to know what your home might be worth? Contact us for a FREE valuation!

Our team is ready to help you sell your home for the highest possible price ASAP
Bought with BHHS Ambassador Real Estate





