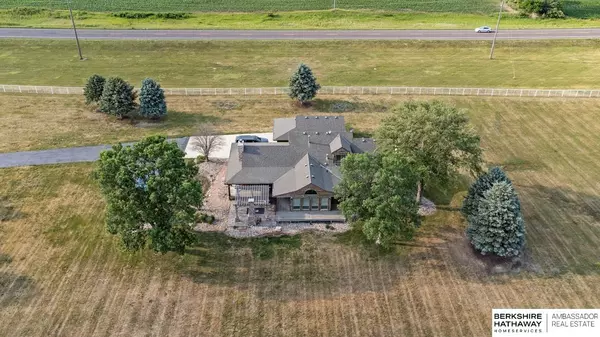For more information regarding the value of a property, please contact us for a free consultation.
Key Details
Sold Price $3,100,000
Property Type Single Family Home
Sub Type Single Family Residence
Listing Status Sold
Purchase Type For Sale
Square Footage 13,556 sqft
Price per Sqft $228
Subdivision Lands
MLS Listing ID 22314303
Sold Date 09/25/23
Style Raised Ranch
Bedrooms 2
Construction Status Not New and NOT a Model
HOA Y/N No
Year Built 1974
Annual Tax Amount $32,160
Tax Year 2022
Lot Size 125.000 Acres
Acres 125.0
Lot Dimensions 1325x2536
Property Description
Whether you seek a serene retreat, a luxurious entertainer's paradise, or a unique investment opportunity, this 125-acre oasis w/ stunning views is the epitome of refined living. Upon entering the property, you'll be greeted by the equestrian space, featuring a magnificent 7-stable horse building complete w/a reception area & indoor riding area. Whether you're an avid rider or a horse enthusiast, this facility is sure to impress and provide a haven for your equine companions. An office building conveniently holds a kitchen/break room, 6 offices, conference room, & reception. This property boasts 3 massive utility/commercial buildings, perfect for storage or housing construction equipment. These structures offer vast space, allowing you to conveniently store tools, machinery, and materials required for various projects. Lastly, don't forget about the tranquility and peace the private lake has to offer. This captivating feature makings it an unparalleled haven for relaxation & leisure!
Location
State NE
County Saunders
Area Saunders
Rooms
Family Room Cath./Vaulted Ceiling, Fireplace, Window Covering, Wood Floor
Basement Walkout
Kitchen 9'+ Ceiling, Cath./Vaulted Ceiling, Dining Area, Pantry, Wetbar, Wood Floor
Interior
Interior Features 9'+ Ceiling, Cable Available, Ceiling Fan, Exercise Room, Formal Dining Room, Garage Door Opener, Intercom, Pantry, Security System, Wetbar, Whirlpool
Heating Forced Air, Zoned
Cooling Central Air, Zoned
Flooring Carpet, Ceramic Tile, Wood
Fireplaces Number 4
Appliance Cooktop, Dishwasher, Disposal, Dryer, Icemaker, Microwave, Oven - No Cooktop, Range - Cooktop + Oven, Refrigerator, Warming Oven, Washer, Water Softener
Heat Source Propane
Laundry Main Floor
Exterior
Exterior Feature Covered Deck, Deck/Balcony, Enclosed Porch, Extra Parking Slab, Guest House, Horse Permitted, Hot Tub/Spa, Hunting Land, Lake Use, Out Building, Patio, Pool Above Ground, Pool Inground, Recreational, Separate Entrance, Sprinkler System, Storage Shed
Parking Features Attached, Detached
Garage Spaces 5.0
Fence Other
Roof Type Metal
Building
Lot Description Lakefront, Paved Road, Private Roadway, Secluded
Foundation Concrete Block
Lot Size Range More than 40 Acres
Sewer Septic, Well
Water Septic, Well
Construction Status Not New and NOT a Model
Schools
Elementary Schools Ashland-Greenwood
Middle Schools Ashland-Greenwood
High Schools Ashland-Greenwood
School District Ashland-Greenwood
Others
HOA Fee Include Not Applicable
Tax ID 003567500 and 003567501
Ownership Fee Simple
Acceptable Financing Cash
Listing Terms Cash
Financing Cash
Read Less Info
Want to know what your home might be worth? Contact us for a FREE valuation!

Our team is ready to help you sell your home for the highest possible price ASAP
Bought with Better Homes and Gardens R.E.





