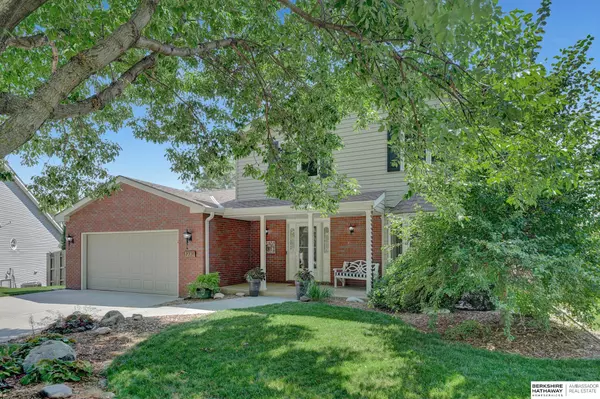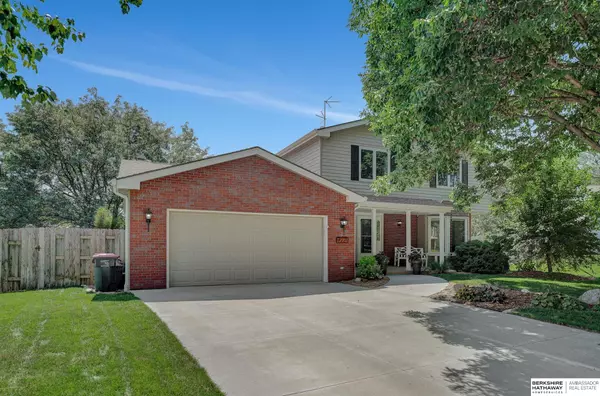For more information regarding the value of a property, please contact us for a free consultation.
Key Details
Sold Price $430,000
Property Type Single Family Home
Sub Type Single Family Residence
Listing Status Sold
Purchase Type For Sale
Square Footage 3,315 sqft
Price per Sqft $129
Subdivision Edenton South
MLS Listing ID 22318170
Sold Date 09/29/23
Style 2 Story
Bedrooms 4
Construction Status Not New and NOT a Model
HOA Fees $14/ann
HOA Y/N Yes
Year Built 1984
Annual Tax Amount $6,530
Tax Year 2022
Lot Size 0.290 Acres
Acres 0.29
Lot Dimensions 45 x 154 x 121 x 35 x 122
Property Description
Gorgeous 2 story walkout in Edenton South with great living spaces and a spectacular yard! The main floor is host to a formal living and dining room, plus a spacious kitchen with stainless appliances that's open to the large great room that boasts intricate woodwork and a fireplace. There's also a powder bath, main level laundry, and an amazing sunroom with quite the view, heated floors, and AC/Heat. 2nd floor has 2 guest bedrooms, a full bathroom, and a primary suite with 2 closets, and a 3/4 bathroom. Downstairs is a large rec room, 4th legal bedroom, 3/4 bathroom (connects to the bedroom, so could be 2nd primary), a gym (or non-conforming 5th bedroom), office space, and it walks out to the back yard. Outdoors is a huge privacy fenced yard, garden area, newly refinished deck, giant covered patio space, and a beautiful fully mature landscape. Hard to beat this location that' close to great schools, dining, and shopping, plus you're nestled into a quiet cul-de-sac.
Location
State NE
County Lancaster
Area Lancaster
Rooms
Basement Walkout
Interior
Heating Forced Air
Cooling Central Air
Fireplaces Number 1
Heat Source Gas
Laundry Main Floor
Exterior
Exterior Feature Deck/Balcony, Porch, Sprinkler System, Storage Shed
Parking Features Attached
Garage Spaces 2.0
Fence Wood
Building
Foundation Poured Concrete
Lot Size Range Over 1/4 up to 1/2 Acre
Sewer Public Sewer, Public Water
Water Public Sewer, Public Water
Construction Status Not New and NOT a Model
Schools
Elementary Schools Maxey
Middle Schools Moore
High Schools Lincoln East
School District Lincoln Public Schools
Others
Tax ID 16-15-103-040-000
Ownership Fee Simple
Acceptable Financing Conventional
Listing Terms Conventional
Financing Conventional
Read Less Info
Want to know what your home might be worth? Contact us for a FREE valuation!

Our team is ready to help you sell your home for the highest possible price ASAP
Bought with The 1867 Collective





