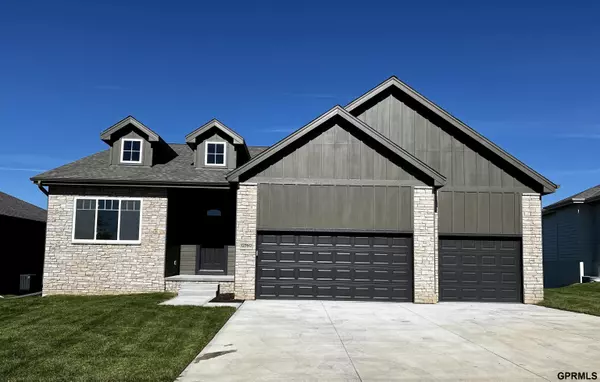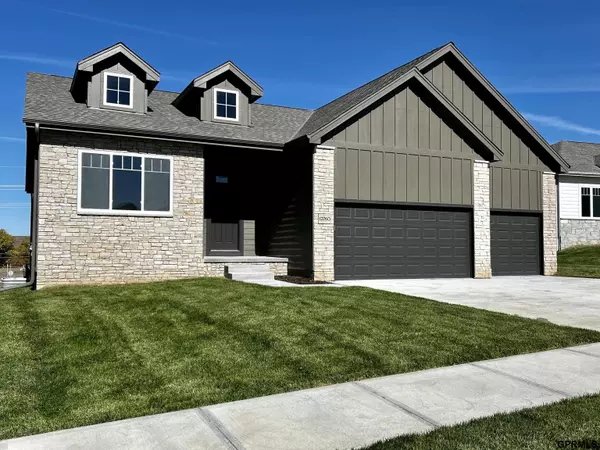For more information regarding the value of a property, please contact us for a free consultation.
Key Details
Sold Price $515,000
Property Type Single Family Home
Sub Type Single Family Residence
Listing Status Sold
Purchase Type For Sale
Square Footage 2,730 sqft
Price per Sqft $188
Subdivision Harvest Hills
MLS Listing ID 22312410
Sold Date 09/29/23
Style 1.0 Story/Ranch
Bedrooms 4
Construction Status Complete (Never Occ.)
HOA Y/N No
Year Built 2023
Annual Tax Amount $1,855
Tax Year 2022
Lot Size 0.386 Acres
Acres 0.386
Lot Dimensions 92.5x161.3x88.2x11.6x185
Property Description
Welcome to the Vinton Homes luxury Hamilton plan, located on a walkout lot! This highly desirable floor plan features one bedroom and an office on the main level. This design is perfect for entertaining with the kitchen opening into the great room, which boasts 11 ft ceilings and 8-foot doors throughout the main level. The primary suite has double vanity sinks, tile shower, and a large closet. The finished basement provides two additional two bedrooms, a full bathroom, and a large rec room with a wet bar. Also includes: all cabinets upgraded, large pantry, Quartz countertops, linear electric fireplace, SS appliance package (excluding fridge), upgraded plumbing fixtures, James Hardie siding and stone on the exterior, oversized vinyl windows-Windsor, Trane high-efficiency furnace, insulated/steel garage doors, floor truss system (eliminates need for soffits in lower level), sump pump, passive radon system, 2x6 exterior walls, steel gutters, automatic sprinklers/sod, and a covered deck.
Location
State NE
County Sarpy
Area Sarpy
Rooms
Basement Fully Finished
Interior
Heating Forced Air
Cooling Central Air
Fireplaces Number 1
Appliance Dishwasher, Disposal, Microwave, Range - Cooktop + Oven
Heat Source Gas
Laundry Main Floor
Exterior
Exterior Feature Porch
Parking Features Attached
Garage Spaces 3.0
Fence None
Building
Foundation Poured Concrete
Lot Size Range Over 1/4 up to 1/2 Acre
Sewer Public Sewer, Public Water
Water Public Sewer, Public Water
Construction Status Complete (Never Occ.)
Schools
Elementary Schools Gretna
Middle Schools Gretna
High Schools Gretna
School District Gretna
Others
Tax ID 011608154
Ownership Fee Simple
Acceptable Financing Conventional
Listing Terms Conventional
Financing Conventional
Read Less Info
Want to know what your home might be worth? Contact us for a FREE valuation!

Our team is ready to help you sell your home for the highest possible price ASAP
Bought with NextHome Signature Real Estate





