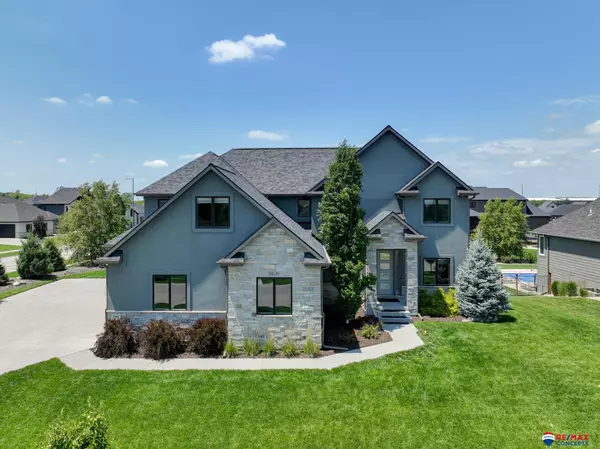For more information regarding the value of a property, please contact us for a free consultation.
Key Details
Sold Price $827,000
Property Type Single Family Home
Sub Type Single Family Residence
Listing Status Sold
Purchase Type For Sale
Square Footage 4,019 sqft
Price per Sqft $205
Subdivision South Lake
MLS Listing ID 22315217
Sold Date 09/29/23
Style 2 Story
Bedrooms 7
Construction Status Not New and NOT a Model
HOA Fees $50/ann
HOA Y/N Yes
Year Built 2014
Annual Tax Amount $11,824
Tax Year 2022
Lot Size 0.480 Acres
Acres 0.48
Lot Dimensions 179x173/20x117
Property Description
This custom-built executive home will impress at every turn. A 2-story entrance and modern stair railing introduce you to an open living space with 9’ ceilings, fireplace, dining area, and kitchen. The main level also includes a pantry, office/bedroom, well organized drop zone and ½ bath. Upstairs are an impressive 5 bedrooms and laundry. The primary suite has coffered ceilings, dual sinks, large walk-in shower and generous closet. The other four 2nd floor bedrooms share two jack and jill bathrooms. Downstairs provides an entertainment oasis with large wet bar, projector with retractable screen, and remote blackout shades. Additionally, the basement has another bedroom, currently used as a home gym, and full bath. Side entry 4 stall garage with epoxy flooring and tons of built-in cabinetry and shelving. Outdoors on this large corner lot is mature landscaping, a covered deck with heaters, and a stamped concrete patio with gas fire pit. Brand new impact resistant roof in June 2023.
Location
State NE
County Lancaster
Area Lancaster
Rooms
Basement Daylight
Interior
Interior Features Ceiling Fan, Garage Door Opener, Security System, Sump Pump
Heating Forced Air
Cooling Central Air
Fireplaces Number 2
Appliance Dishwasher, Disposal, Dryer, Microwave, Range - Cooktop + Oven, Refrigerator, Washer, Water Softener
Heat Source Gas
Laundry 2nd Floor
Exterior
Exterior Feature Covered Deck, Patio, Sprinkler System
Parking Features Attached
Garage Spaces 4.0
Fence None
Building
Lot Description Corner Lot
Foundation Poured Concrete
Lot Size Range Over 1/4 up to 1/2 Acre
Sewer Public Sewer, Public Water
Water Public Sewer, Public Water
Construction Status Not New and NOT a Model
Schools
Elementary Schools Kloefkorn
Middle Schools Moore
High Schools Lincoln East
School District Lincoln Public Schools
Others
HOA Fee Include Common Area Maint.
Tax ID 16-23-405-019-000
Ownership Fee Simple
Acceptable Financing Other
Listing Terms Other
Financing Other
Read Less Info
Want to know what your home might be worth? Contact us for a FREE valuation!

Our team is ready to help you sell your home for the highest possible price ASAP
Bought with The 1867 Collective
GET MORE INFORMATION






