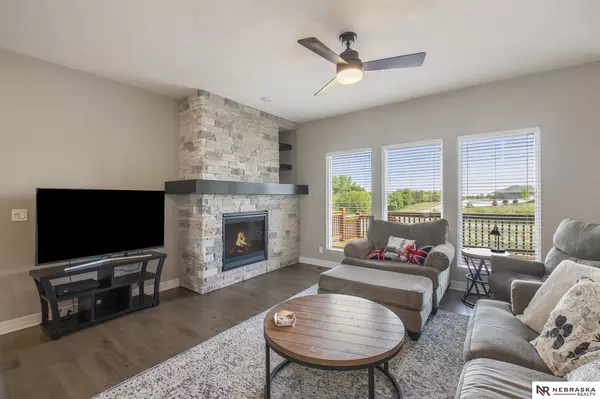For more information regarding the value of a property, please contact us for a free consultation.
Key Details
Sold Price $510,000
Property Type Single Family Home
Sub Type Single Family Residence
Listing Status Sold
Purchase Type For Sale
Square Footage 3,295 sqft
Price per Sqft $154
Subdivision Aspen Creek
MLS Listing ID 22311757
Sold Date 08/15/23
Style 1.0 Story/Ranch
Bedrooms 4
Construction Status Not New and NOT a Model
HOA Fees $20/ann
HOA Y/N Yes
Year Built 2020
Tax Year 2022
Lot Size 0.260 Acres
Acres 0.26
Lot Dimensions 81 x 131.5 x 90 x 140
Property Description
Here is an interest rate you may never see again! Qualified buyers have the opportunity to take advantage of a rare 2.25% VA assumable loan. Welcome to 18301 Summit Drive! Step into this stunning four-bedroom ranch located on a picturesque corner lot. Immerse yourself in the allure of its open floor plan, seamlessly combining style and functionality. You'll find all appliances included, with a generously-sized pantry enhancing the already well-appointed kitchen. For those seeking extra space, the finished walkout basement provides a perfect retreat for relaxation and recreation. Situated conveniently close to Gretna Middle and High School, this home also boasts a sizable yard, deck, and patio, offering ample opportunities to bask in the warmth of the summer sun. Notably, even the garage floor boasts a sleek polyurea coating. NOTE: You DO NOT have to be a Veteran to assume a VA loan!
Location
State NE
County Sarpy
Area Sarpy
Rooms
Family Room Wall/Wall Carpeting
Basement Walkout
Kitchen Luxury Vinyl Plank, Pantry
Interior
Interior Features Ceiling Fan, Garage Door Opener
Heating Forced Air
Cooling Central Air
Flooring Carpet, Luxury Vinyl Plank
Fireplaces Number 1
Fireplaces Type Direct-Vent Gas Fire
Appliance Dishwasher, Disposal, Dryer, Microwave, Range - Cooktop + Oven, Refrigerator, Washer
Heat Source Gas
Laundry Main Floor
Exterior
Exterior Feature Deck/Balcony, Patio, Sprinkler System
Parking Features Attached
Garage Spaces 3.0
Fence None
Utilities Available Electric, Natural Gas, Sewer, Water
Roof Type Composition
Building
Lot Description Corner Lot, In Subdivision, Level, Public Sidewalk, Sloping
Foundation Poured Concrete
Lot Size Range Over 1/4 up to 1/2 Acre
Sewer Public Sewer, Public Water
Water Public Sewer, Public Water
Construction Status Not New and NOT a Model
Schools
Elementary Schools Palisades
Middle Schools Aspen Creek
High Schools Gretna
School District Gretna
Others
HOA Fee Include Common Area Maint.
Tax ID 011610621
Ownership Fee Simple
Acceptable Financing Other
Listing Terms Other
Financing Other
Read Less Info
Want to know what your home might be worth? Contact us for a FREE valuation!

Our team is ready to help you sell your home for the highest possible price ASAP
Bought with BHHS Ambassador Real Estate





