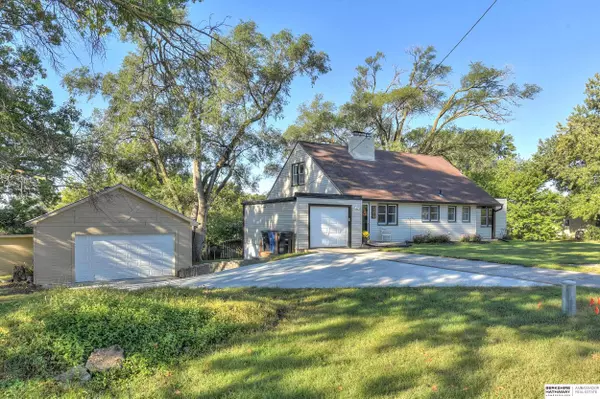For more information regarding the value of a property, please contact us for a free consultation.
Key Details
Sold Price $335,000
Property Type Single Family Home
Sub Type Single Family Residence
Listing Status Sold
Purchase Type For Sale
Square Footage 3,153 sqft
Price per Sqft $106
Subdivision Keystone
MLS Listing ID 22321750
Sold Date 10/27/23
Style 1.5 Story
Bedrooms 4
Construction Status Not New and NOT a Model
HOA Y/N No
Year Built 1954
Annual Tax Amount $5,415
Tax Year 2022
Lot Size 0.350 Acres
Acres 0.35
Lot Dimensions 130 x 120
Property Description
WOW, this home really does have it ALL! You will love the gorgeous updated kitchen with granite counters, white cabinetry, stainless appliances, & plenty of storage. Cozy up to the updated fireplace for an evening in or enjoy entertaining in the open concept living and dining space complete with beautiful hardwood floors. The newer back deck is the perfect spot to enjoy morning coffee or catch mesmerizing sunsets. 3 spacious bedrooms and an updated full bath complete the main level. The ENTIRE 2nd level is a HUGE primary suite complete with a walk-in closet and flex room - perfect home office, nursery, or future en suite. The finished lower level boasts a great space for teens, man cave, or movie theater, TONS of storage, and a state approved SALON with private access. But wait! For the hobbyist or home business, there is a detached 2 car garage AND a workshop. ALL this is nestled on lovely corner lot in the heart of Keystone near schools, parks, trail, and pool. OPEN THURS 530-730PM
Location
State NE
County Douglas
Area Douglas
Rooms
Basement Partially Finished, Walkout
Interior
Heating Forced Air
Cooling Central Air
Flooring Carpet, Ceramic Tile, Laminate, Wood
Fireplaces Number 2
Fireplaces Type Wood Burning
Appliance Dishwasher, Disposal, Dryer, Microwave, Range - Cooktop + Oven, Refrigerator, Washer
Heat Source Gas
Laundry Below Grade
Exterior
Exterior Feature Deck/Balcony, Porch
Parking Features Attached, Detached
Garage Spaces 3.0
Fence Chain Link, Partial, Wood
Utilities Available Electric, Natural Gas, Sewer, Water
Roof Type Composition
Building
Lot Description In City, In Subdivision
Foundation Poured Concrete
Lot Size Range Over 1/4 up to 1/2 Acre
Sewer Public Sewer, Public Water
Water Public Sewer, Public Water
Construction Status Not New and NOT a Model
Schools
Elementary Schools Boyd
Middle Schools Morton
High Schools Northwest
School District Omaha
Others
Tax ID 1442580000
Ownership Fee Simple
Acceptable Financing FHA
Listing Terms FHA
Financing FHA
Read Less Info
Want to know what your home might be worth? Contact us for a FREE valuation!

Our team is ready to help you sell your home for the highest possible price ASAP
Bought with Coldwell Banker NHS RE





