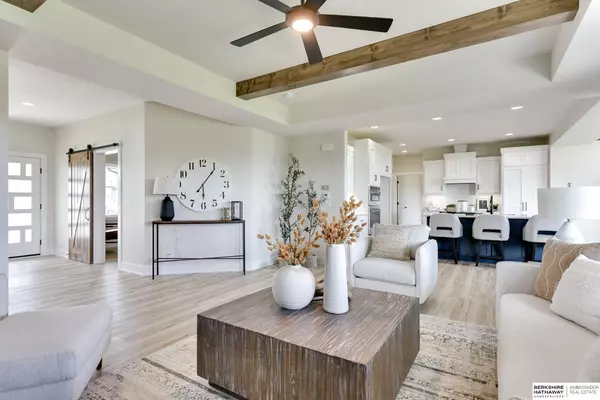For more information regarding the value of a property, please contact us for a free consultation.
Key Details
Sold Price $637,260
Property Type Single Family Home
Sub Type Single Family Residence
Listing Status Sold
Purchase Type For Sale
Square Footage 3,726 sqft
Price per Sqft $171
Subdivision Aspen Creek
MLS Listing ID 22321329
Sold Date 11/01/23
Style 2 Story
Bedrooms 5
Construction Status Complete (Never Occ.)
HOA Fees $16/ann
HOA Y/N Yes
Year Built 2023
Annual Tax Amount $1,614
Tax Year 2021
Lot Size 9,583 Sqft
Acres 0.22
Lot Dimensions 130 x 75
Property Description
Welcome to your dream home! Nestled in the heart of a serene and upscale neighborhood, this brand-new construction offers the epitome of modern luxury living. W/over 3700sqft, 5 spacious bedrooms and 5 baths, 2 additional office/flex spaces, a generous 3-car garage, and a sophisticated wet bar, this property has been meticulously designed to cater to the most discerning tastes. The open-concept living and dining areas seamlessly flow together, creating an inviting space for both entertaining and relaxation. Oversized windows allow an abundance of natural light to fill the rooms. The lower level of the home features a sleek and sophisticated wet bar, perfect for hosting gatherings and entertaining guests that seamlessly connects to a spacious entertainment area. If you're seeking the perfect blend of luxury, comfort, and contemporary style, this home is your opportunity to live the life you've always dreamed of. Don't miss your chance to make this exquisite residence your forever home.
Location
State NE
County Sarpy
Area Sarpy
Rooms
Basement Daylight
Interior
Interior Features 9'+ Ceiling, Ceiling Fan, Formal Dining Room, Garage Door Opener, LL Daylight Windows, Pantry, Sump Pump, Wetbar
Heating Forced Air
Cooling Central Air
Flooring Carpet, Luxury Vinyl Plank
Fireplaces Number 1
Fireplaces Type Electric
Appliance Cooktop, Dishwasher, Disposal, Microwave, Oven - No Cooktop
Heat Source Gas
Laundry 2nd Floor
Exterior
Exterior Feature Covered Deck, Porch, Sprinkler System
Parking Features Attached
Garage Spaces 3.0
Fence IRON, Partial
Utilities Available Natural Gas, Sewer, Water
Roof Type Composition
Building
Lot Description In City, In Subdivision
Foundation Poured Concrete
Lot Size Range Up to 1/4 Acre.
Sewer Public Sewer, Public Water
Water Public Sewer, Public Water
Construction Status Complete (Never Occ.)
Schools
Elementary Schools Aspen Creek
Middle Schools Aspen Creek
High Schools Gretna East
School District Gretna
Others
HOA Name Aspen Creek
HOA Fee Include Common Area Maint.
Tax ID 011595433
Ownership Fee Simple
Acceptable Financing Conventional
Listing Terms Conventional
Financing Conventional
Read Less Info
Want to know what your home might be worth? Contact us for a FREE valuation!

Our team is ready to help you sell your home for the highest possible price ASAP
Bought with eXp Realty LLC





