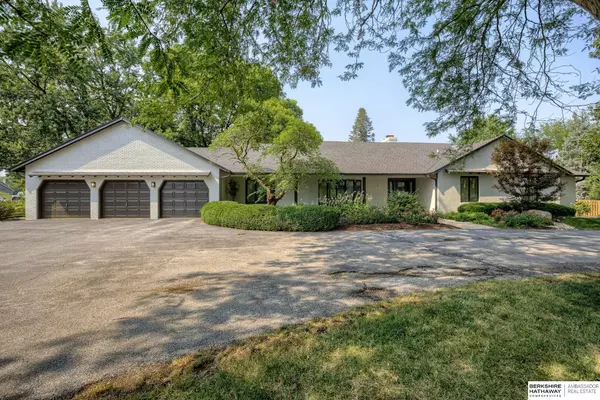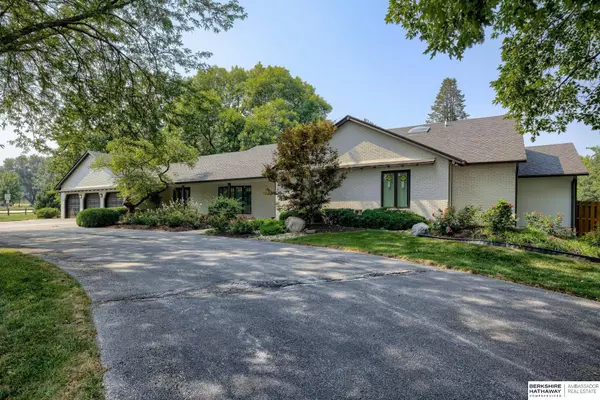For more information regarding the value of a property, please contact us for a free consultation.
Key Details
Sold Price $1,300,000
Property Type Single Family Home
Sub Type Single Family Residence
Listing Status Sold
Purchase Type For Sale
Square Footage 6,437 sqft
Price per Sqft $201
Subdivision Skyline Ranches Replat Three
MLS Listing ID 22321869
Sold Date 11/20/23
Style 1.0 Story/Ranch
Bedrooms 4
Construction Status Not New and NOT a Model
HOA Fees $12/ann
HOA Y/N Yes
Year Built 1974
Annual Tax Amount $18,103
Tax Year 2022
Lot Size 2.610 Acres
Acres 2.61
Lot Dimensions 113,760 sqft
Property Description
This sprawling ranch estate is a true gem, spanning 2.5 acres of picturesque land. The property boasts barn and horse facilities, making it a haven for equestrian enthusiasts. Exterior updates including new roof, new aluminum Pella windows, new siding on house and barn and fresh paint ensure not only a fresh and well-maintained appearance but also long-term durability. Inside the possibilities are endless. The spacious interior offers a canvas for your imagination, ready to transform into the home of your dreams. Whether you envision a modern oasis or a charming rustic retreat, this property provides the perfect backdrop for your vision. With room to spare, you can create a comfortable haven for family living and entertaining. Beyond the interior, the extensive park like setting backyard offers mature trees and landscaping, pool and cabana and endless patio space for any type of entertaining or outdoor living you desire. Don't miss the chance to make this your dream home today!
Location
State NE
County Douglas
Area Douglas
Rooms
Basement Partially Finished
Interior
Interior Features 9'+ Ceiling, Cable Available, Ceiling Fan, Formal Dining Room, Garage Door Opener, Pantry, Security System, Skylight, Sump Pump, Wetbar, Whirlpool
Heating Forced Air
Cooling Central Air
Flooring Carpet, Ceramic Tile
Fireplaces Number 1
Fireplaces Type Wood Burning
Appliance Dishwasher, Disposal, Microwave, Oven - No Cooktop, Range - Cooktop + Oven, Refrigerator
Heat Source Gas
Laundry Main Floor
Exterior
Exterior Feature Covered Patio, Decorative Lighting, Extra Parking Slab, Gas Grill, Gazebo, Horse Permitted, Out Building, Patio, Pool Inground, Porch, Sprinkler System, Storage Shed
Parking Features Attached
Garage Spaces 3.0
Fence Full, Wood
Roof Type Composition
Building
Lot Description Common Area, Corner Lot
Foundation Poured Concrete
Lot Size Range Over 1 up to 5 Acres
Sewer Public Sewer, Public Water
Water Public Sewer, Public Water
Construction Status Not New and NOT a Model
Schools
Elementary Schools Skyline
Middle Schools Elkhorn Valley View
High Schools Elkhorn South
School District Elkhorn
Others
HOA Fee Include Common Area Maint.
Restrictions Planned Unit Develop
Tax ID 2225570502
Ownership Fee Simple
Acceptable Financing Conventional
Listing Terms Conventional
Financing Conventional
Read Less Info
Want to know what your home might be worth? Contact us for a FREE valuation!

Our team is ready to help you sell your home for the highest possible price ASAP
Bought with BHHS Ambassador Real Estate





