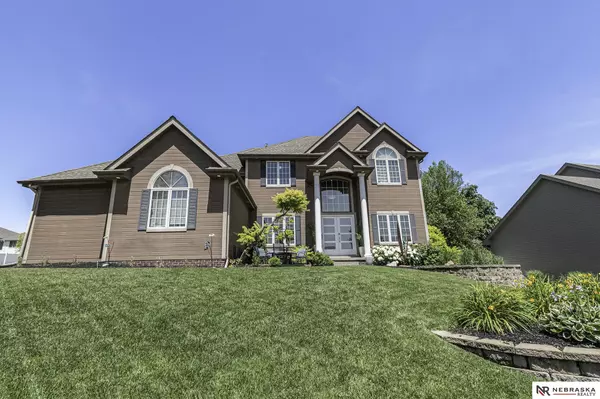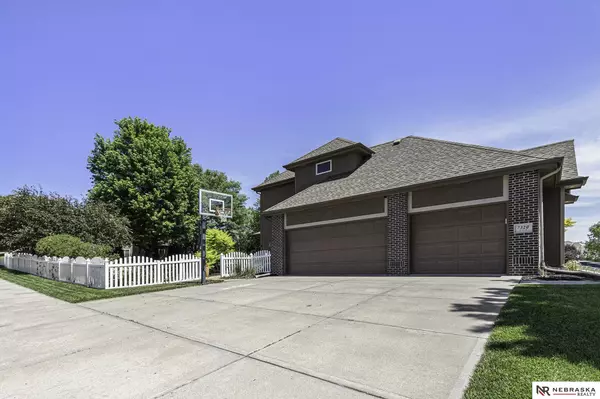For more information regarding the value of a property, please contact us for a free consultation.
Key Details
Sold Price $555,000
Property Type Single Family Home
Sub Type Single Family Residence
Listing Status Sold
Purchase Type For Sale
Square Footage 3,950 sqft
Price per Sqft $140
Subdivision Harrison Woods
MLS Listing ID 22325303
Sold Date 11/30/23
Style 2 Story
Bedrooms 4
Construction Status Not New and NOT a Model
HOA Fees $20/ann
HOA Y/N Yes
Year Built 2003
Annual Tax Amount $8,213
Tax Year 2022
Lot Size 0.280 Acres
Acres 0.28
Lot Dimensions 18.7x75x135x89.5x134.8
Property Description
This one owner, 4 bed/4 bath 2-Story is fit for the entertainer or game enthusiast in all of us! Whether it's a family gathering, or a social event w/friends...or even a quiet night on the private/peaceful covered back deck, this home has it all! Corner lot w/3-car side load garage. Large kitchen island fits 6 oversized barstools, custom built-ins in Living Rm, F. Dining Rm, & Basement are functional & attractive. Reclaimed wood feature walls in basement add warmth & character. No more piles of laundry w/2 separate laundry areas (main floor & primary bath). Backyard oasis for your putting pleasure or relax by the gas firepit & large covered deck. 4 nice sized bedrooms all w/walk-in closets. Entertainers dream basement w/perfect TV viewing area, game areas, wine/bistro space, & golf simulator which STAYS! Not to mention this home is in the new Gretna East school district!! $250 Annual HOA fee includes access t
Location
State NE
County Sarpy
Area Sarpy
Rooms
Basement Daylight, Egress
Interior
Interior Features 9'+ Ceiling, Cable Available, Ceiling Fan, Formal Dining Room, Garage Door Opener, LL Daylight Windows, Pantry, Sump Pump, Two Story Entry, Walk-Up Attic, Wetbar, Whirlpool
Heating Forced Air
Cooling Central Air
Flooring Carpet, Ceramic Tile, Vinyl, Wood
Fireplaces Number 1
Fireplaces Type Direct-Vent Gas Fire
Appliance Dishwasher, Disposal, Dryer, Microwave, Oven - No Cooktop, Range - Cooktop + Oven, Refrigerator, Washer, Water Softener, Wine Fridge
Heat Source Gas
Laundry Main Floor
Exterior
Exterior Feature Covered Patio, Deck/Balcony, Decorative Lighting, Patio, Porch, Sprinkler System
Parking Features Attached
Garage Spaces 3.0
Fence Full, Vinyl/PVC
Utilities Available Electric, Natural Gas, Sewer, Telephone, Water
Roof Type Composition
Building
Lot Description Corner Lot, Curb and Gutter, Curb Cut, In City, In Subdivision, Public Sidewalk
Foundation Poured Concrete
Lot Size Range Over 1/4 up to 1/2 Acre
Sewer Public Sewer, Public Water
Water Public Sewer, Public Water
Construction Status Not New and NOT a Model
Schools
Elementary Schools Palisades
Middle Schools Aspen Creek
High Schools Gretna East
School District Gretna
Others
HOA Fee Include Other,Playground,Pool Access
Tax ID 011575342
Ownership Fee Simple
Acceptable Financing Conventional
Listing Terms Conventional
Financing Conventional
Read Less Info
Want to know what your home might be worth? Contact us for a FREE valuation!

Our team is ready to help you sell your home for the highest possible price ASAP
Bought with Nebraska Realty





