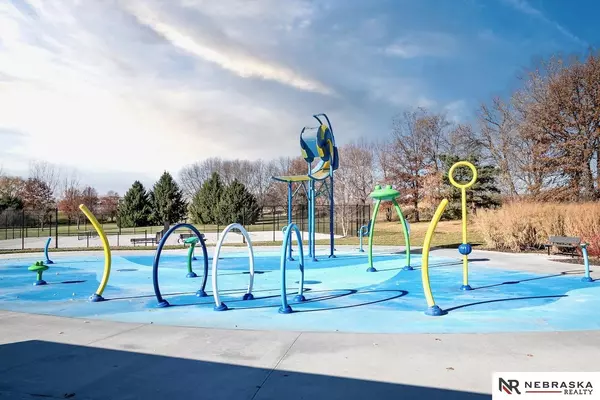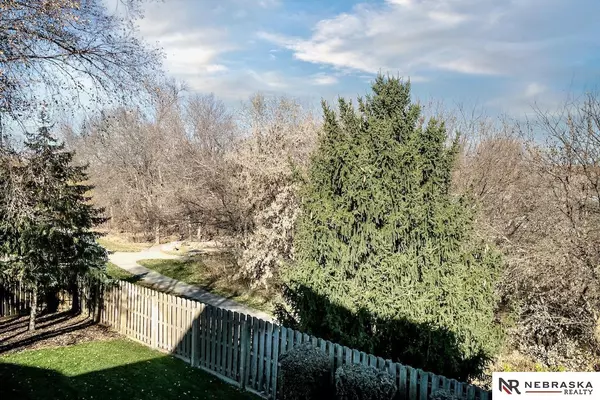For more information regarding the value of a property, please contact us for a free consultation.
Key Details
Sold Price $460,000
Property Type Single Family Home
Sub Type Single Family Residence
Listing Status Sold
Purchase Type For Sale
Square Footage 2,878 sqft
Price per Sqft $159
Subdivision The Grove
MLS Listing ID 22327433
Sold Date 02/02/24
Style 2 Story
Bedrooms 4
Construction Status Not New and NOT a Model
HOA Fees $12/ann
HOA Y/N Yes
Year Built 2002
Annual Tax Amount $6,795
Tax Year 2023
Lot Size 0.280 Acres
Acres 0.28
Lot Dimensions 50 x 115 x 158.21 x 115
Property Description
This impeccably maintained 4-bedroom, 4-bath home is situated on a serene cul-de-sac, for a perfect blend of modern comfort & natural beauty. Step inside to engineered wood floors on the main level, vaulted ceilings, 2-story entry, and the peace of mind of Pella windows and doors. Kitchen features custom cabinetry, quartz countertops. Upstairs, the 4th bedroom features a vaulted ceiling, while the main bath on the second level offers glass shower door, skylight, and tasteful tile accents. The primary bedroom is a true retreat, featuring tray ceiling, en suite with double vanity, glass shower, and relaxing tub, all with a great view of the backyard. Basement features LVP flooring, ¾ bathroom, and a game/media room with built-in cabinets topped with quartz. This space seamlessly connects to a walkout manicured lawn with privacy fence, deck and terrace, providing a tranquil setting backing to trees and bike path with no rear neighbors. 3-car, heated garage to keep you warm this winter!
Location
State NE
County Douglas
Area Douglas
Rooms
Family Room Wall/Wall Carpeting, Window Covering, Fireplace, 9'+ Ceiling, Ceiling Fans, Exterior Door
Basement Daylight, Egress, Partially Finished, Walkout
Kitchen Window Covering, 9'+ Ceiling, Dining Area, Pantry, Engineered Wood
Interior
Interior Features 9'+ Ceiling, Power Humidifier, Two Story Entry, LL Daylight Windows, Whirlpool, Ceiling Fan, Formal Dining Room, Garage Door Opener, Pantry, Skylight
Heating Forced Air
Cooling Central Air
Flooring Carpet, Ceramic Tile, Luxury Vinyl Plank
Fireplaces Number 1
Fireplaces Type Direct-Vent Gas Fire
Appliance Dishwasher, Disposal, Microwave, Range - Cooktop + Oven
Heat Source Gas
Laundry Main Floor
Exterior
Exterior Feature Porch, Patio, Deck/Balcony, Sprinkler System
Parking Features Attached, Heated
Garage Spaces 3.0
Fence Full, Wood
Utilities Available Electric, Natural Gas, Sewer, Water
Roof Type Composition
Building
Lot Description In Subdivision, Public Sidewalk
Foundation Poured Concrete
Lot Size Range Over 1/4 up to 1/2 Acre
Sewer Public Sewer, Public Water
Water Public Sewer, Public Water
Construction Status Not New and NOT a Model
Schools
Elementary Schools Spring Ridge
Middle Schools Elkhorn Ridge
High Schools Elkhorn South
School District Elkhorn
Others
HOA Name The Grove HOA
HOA Fee Include Common Area Maint.
Tax ID 1222120660
Ownership Fee Simple
Acceptable Financing Conventional
Listing Terms Conventional
Financing Conventional
Read Less Info
Want to know what your home might be worth? Contact us for a FREE valuation!

Our team is ready to help you sell your home for the highest possible price ASAP
Bought with NP Dodge RE Sales Inc 204Dodge





