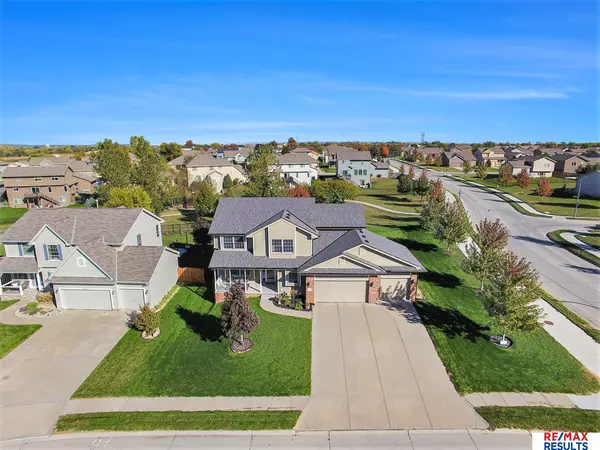For more information regarding the value of a property, please contact us for a free consultation.
Key Details
Sold Price $420,000
Property Type Single Family Home
Sub Type Single Family Residence
Listing Status Sold
Purchase Type For Sale
Square Footage 3,420 sqft
Price per Sqft $122
Subdivision Clearwater Falls
MLS Listing ID 22327044
Sold Date 02/29/24
Style 2 Story
Bedrooms 5
Construction Status Not New and NOT a Model
HOA Fees $20/ann
HOA Y/N Yes
Year Built 2007
Annual Tax Amount $6,874
Tax Year 2022
Lot Size 0.280 Acres
Acres 0.28
Lot Dimensions 90 x 130 x 105 x 132
Property Description
2.625% FIXED RATE ASSUMABLE LOAN! A must see, recently updated, 2-story in popular Clearwater Falls. With 5 bedrooms, 3.5 bathrooms, and a 3-car garage, there is plenty of space for the whole family. This home features formal and informal dining rooms, two living rooms, fireplace, multiple bedrooms with walk-in closets, and a whole-home audio system. Updates include new main floor carpeting and paint, all new kitchen appliances, full roof replacement, and tankless water heater with water softener. Plus, a newly finished basement complete with a full kitchen, quartz countertops, luxury vinyl tile flooring, bedroom, bathroom with walk-in shower. Perfect for entertaining or celebrating those important events and holidays. Ideal for the mother-in-law or special guest! The location is simply unbeatable. Imagine living walking distance from a fitness trail, playground, basketball court, 4 pickleball courts, and sand volleyball. Don't miss the opportunity to make this house your home!
Location
State NE
County Sarpy
Area Sarpy
Rooms
Family Room Luxury Vinyl Tile
Basement Egress, Other Window, Partially Finished
Kitchen Wood Floor, Window Covering
Interior
Interior Features 9'+ Ceiling, 2nd Kitchen, Ceiling Fan, Formal Dining Room, Garage Door Opener
Heating Forced Air
Cooling Central Air
Fireplaces Number 1
Fireplaces Type Direct-Vent Gas Fire
Appliance Dishwasher, Disposal, Microwave, Range - Cooktop + Oven, Refrigerator, Water Softener
Heat Source Gas
Laundry Main Floor
Exterior
Exterior Feature Porch, Deck/Balcony, Sprinkler System
Parking Features Attached
Garage Spaces 3.0
Fence None
Roof Type Composition
Building
Lot Description Corner Lot, In Subdivision
Foundation Concrete Block
Lot Size Range Over 1/4 up to 1/2 Acre
Sewer Public Sewer, Public Water
Water Public Sewer, Public Water
Construction Status Not New and NOT a Model
Schools
Elementary Schools Bellevue Elementary
Middle Schools Lewis And Clark
High Schools Bellevue West
School District Bellevue
Others
Tax ID 011580157
Ownership Fee Simple
Acceptable Financing Loan Assumption
Listing Terms Loan Assumption
Financing Loan Assumption
Read Less Info
Want to know what your home might be worth? Contact us for a FREE valuation!

Our team is ready to help you sell your home for the highest possible price ASAP
Bought with Nebraska Realty





