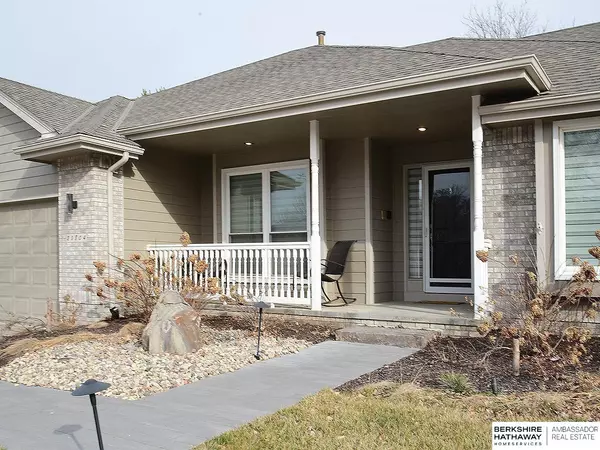For more information regarding the value of a property, please contact us for a free consultation.
Key Details
Sold Price $420,000
Property Type Single Family Home
Sub Type Single Family Residence
Listing Status Sold
Purchase Type For Sale
Square Footage 3,491 sqft
Price per Sqft $120
Subdivision Arbor Ridge
MLS Listing ID 22403790
Sold Date 04/25/24
Style 1.0 Story/Ranch
Bedrooms 4
Construction Status Not New and NOT a Model
HOA Y/N No
Year Built 1995
Annual Tax Amount $8,348
Tax Year 2023
Lot Size 0.260 Acres
Acres 0.26
Lot Dimensions 91 X 125
Property Description
Contract Pending On market for back up offers only. This amazing 4 bed, 3 bath, South facing home is situated on a large corner lot and is awaiting its new owners! The lovely home offers an open floor plan, newer carpet in main living area, updated light fixtures & soaring ceilings. The kitchen features solid surface countertops, stainless steel appliances, walk in pantry, breakfast bar, built-in planning desk & a dining area with patio access. The primary suite includes a walk in closet and full bath with double sinks and a whirlpool tub. Additional living space can be found in the finished lower level and includes the 4th bedroom w/ double walk in closets, large flex room, rec room, 3/4 bath and additional storage space. Additional amenities include: new full vinyl fence; fresh exterior paint in '22; new Continental Spa hot tub in '22; Dog Watch system; sprinkler system & much more!
Location
State NE
County Douglas
Area Douglas
Rooms
Family Room Wall/Wall Carpeting, Window Covering
Basement Daylight, Full
Kitchen Window Covering, Pantry, Laminate Flooring
Interior
Interior Features Cable Available, 9'+ Ceiling, LL Daylight Windows, Whirlpool, Ceiling Fan, Formal Dining Room, Garage Door Opener, Pantry
Heating Forced Air
Cooling Central Air
Fireplaces Number 1
Heat Source Gas
Laundry Main Floor
Exterior
Exterior Feature Porch, Patio, Hot Tub/Spa, Sprinkler System
Parking Features Attached
Garage Spaces 2.0
Fence Full, Vinyl/PVC
Roof Type Composition
Building
Foundation Concrete Block
Lot Size Range Over 1/4 up to 1/2 Acre
Sewer Public Sewer, Public Water
Water Public Sewer, Public Water
Construction Status Not New and NOT a Model
Schools
Elementary Schools Arbor View
Middle Schools Elkhorn
High Schools Elkhorn
School District Elkhorn
Others
Tax ID 0524450468
Ownership Fee Simple
Acceptable Financing Cash
Listing Terms Cash
Financing Cash
Read Less Info
Want to know what your home might be worth? Contact us for a FREE valuation!

Our team is ready to help you sell your home for the highest possible price ASAP
Bought with eXp Realty LLC





