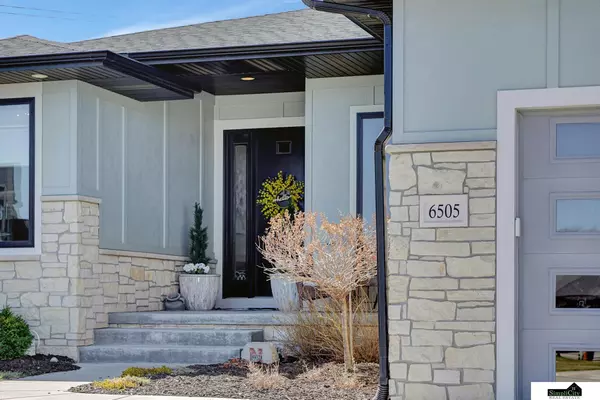For more information regarding the value of a property, please contact us for a free consultation.
Key Details
Sold Price $667,000
Property Type Single Family Home
Sub Type Single Family Residence
Listing Status Sold
Purchase Type For Sale
Square Footage 3,628 sqft
Price per Sqft $183
Subdivision Village Meadows 15Th Addition
MLS Listing ID 22406529
Sold Date 05/24/24
Style 1.0 Story/Ranch
Bedrooms 5
Construction Status Not New and NOT a Model
HOA Fees $8/ann
HOA Y/N Yes
Year Built 2017
Annual Tax Amount $9,536
Tax Year 2023
Lot Size 0.490 Acres
Acres 0.49
Lot Dimensions 60x138, 217x257
Property Description
Welcome to your dream home nestled in a serene cul-de-sac! This meticulously crafted custom-built home offers a perfect blend of luxury, comfort, and convenience with over 3600 finished sq ft and HUGE backyard! From the moment you step inside, you'll be greeted by premium finishes and thoughtful touches throughout. Enjoy an expansive backyard perfect for gardening, playing, or simply relaxing in your private oasis. Indulge your culinary passions in the gourmet kitchen featuring a gas cooktop, double ovens, quartz counter tops and a generously sized hidden butler pantry. Host gatherings on the expansive stamped concrete patio or cozy up with loved ones in the built-in surround sound-equipped basement living room. With 5 bedrooms and 3 baths, there's plenty of room for the whole family. Plus, an exercise room and a large storage room in the basement. A temp controlled indoor/outdoor dog kennel is just off the garage for your pampered furry friends. Call today for a showing!
Location
State NE
County Lancaster
Area Lancaster
Rooms
Basement Egress, Fully Finished
Interior
Heating Forced Air
Cooling Central Air
Fireplaces Number 1
Fireplaces Type Direct-Vent Gas Fire
Appliance Oven - No Cooktop, Refrigerator, Water Softener, Dishwasher, Disposal, Microwave, Double Oven, Cooktop
Heat Source Gas
Laundry Main Floor
Exterior
Exterior Feature Porch, Patio, Storage Shed, Sprinkler System, Covered Patio
Parking Features Attached
Garage Spaces 3.0
Fence Full, Privacy
Building
Foundation Poured Concrete
Lot Size Range Over 1/4 up to 1/2 Acre
Sewer Public Sewer, Public Water
Water Public Sewer, Public Water
Construction Status Not New and NOT a Model
Schools
Elementary Schools Wysong
Middle Schools Moore
High Schools Standing Bear
School District Lincoln Public Schools
Others
Tax ID 16-21-422-004-000
Ownership Fee Simple
Acceptable Financing Conventional
Listing Terms Conventional
Financing Conventional
Read Less Info
Want to know what your home might be worth? Contact us for a FREE valuation!

Our team is ready to help you sell your home for the highest possible price ASAP
Bought with BancWise Realty





