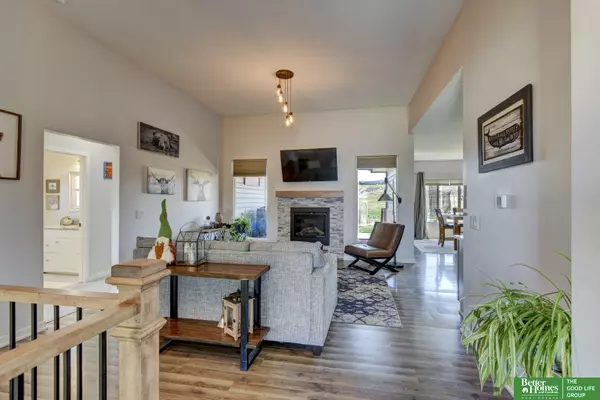For more information regarding the value of a property, please contact us for a free consultation.
Key Details
Sold Price $450,000
Property Type Single Family Home
Sub Type Single Family Residence
Listing Status Sold
Purchase Type For Sale
Square Footage 3,369 sqft
Price per Sqft $133
Subdivision Southern Ridge
MLS Listing ID 22408914
Sold Date 06/03/24
Style 1.0 Story/Ranch
Bedrooms 4
Construction Status Not New and NOT a Model
HOA Y/N No
Year Built 2019
Annual Tax Amount $6,707
Tax Year 2023
Lot Size 10,890 Sqft
Acres 0.25
Lot Dimensions 93 x 110 x 57
Property Description
This ranch home offers a seamless blend of modern comfort and natural beauty. Wake up to breathtaking sunrise views from the covered deck surrounded by farmland. Featuring an open concept floor plan, the living room welcomes you with a gas fireplace and soaring 11-foot-high ceilings, creating an inviting atmosphere for gatherings or quiet evenings at home. Kitchen boasts granite countertops, large center island, and walk-in pantry. Adjacent, a laundry room with a utility sink adds convenience to daily routines. Primary bedroom complete with a lit, tray ceiling, custom tiled shower with bench, & spacious his-&-hers walk-in closets. Downstairs, the expansive finished basement offers additional living space, including exercise area, office nook, cozy family room, & wet bar with dishwasher & beverage fridge. A 4th bedroom with huge walk-in closet and a 3/4 bathroom provide comfort and privacy for guests. This rural escape offers the perfect blend of serenity & convenience.
Location
State NE
County Washington
Area Washington
Rooms
Family Room Wall/Wall Carpeting
Basement Egress, Fully Finished
Kitchen 9'+ Ceiling, Balcony/Deck, Laminate Flooring, Pantry
Interior
Heating Forced Air
Cooling Central Air
Fireplaces Number 1
Fireplaces Type Direct-Vent Gas Fire
Appliance Dishwasher, Microwave, Range - Cooktop + Oven, Refrigerator
Heat Source Gas
Laundry Main Floor
Exterior
Exterior Feature Covered Deck
Parking Features Attached
Garage Spaces 3.0
Fence None
Roof Type Composition
Building
Lot Description In City, In Subdivision, Public Sidewalk
Foundation Poured Concrete
Lot Size Range Up to 1/4 Acre.
Sewer Public Sewer, Public Water
Water Public Sewer, Public Water
Construction Status Not New and NOT a Model
Schools
Elementary Schools Blair
Middle Schools Otte Blair
High Schools Blair
School District Blair
Others
Tax ID 890087535
Ownership Fee Simple
Acceptable Financing VA
Listing Terms VA
Financing VA
Read Less Info
Want to know what your home might be worth? Contact us for a FREE valuation!

Our team is ready to help you sell your home for the highest possible price ASAP
Bought with Coldwell Banker NHS RE





