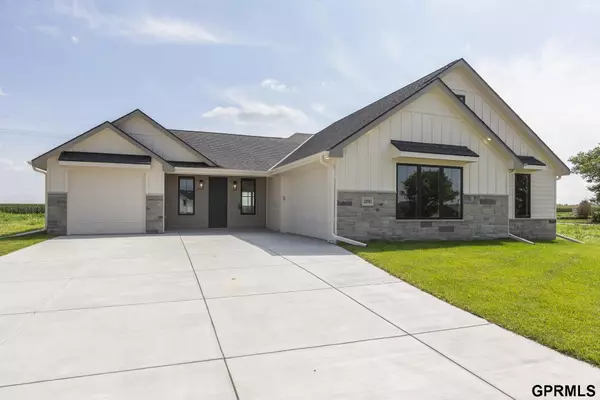For more information regarding the value of a property, please contact us for a free consultation.
Key Details
Sold Price $509,000
Property Type Single Family Home
Sub Type Single Family Residence
Listing Status Sold
Purchase Type For Sale
Square Footage 2,120 sqft
Price per Sqft $240
Subdivision Coventry Ridge
MLS Listing ID 22316462
Sold Date 06/14/24
Style 1.0 Story/Ranch
Bedrooms 3
Construction Status Under Construction
HOA Fees $29/ann
HOA Y/N Yes
Year Built 2022
Annual Tax Amount $224
Tax Year 2021
Lot Size 0.280 Acres
Acres 0.28
Lot Dimensions 75 x 161 x 75 x 162
Property Description
JUST FINISHED AND READY TO MOVE IN. DON'T MISS THIS ONE TIME OPPORTUNITY FOR A ZERO ENTRY CUSTOM HOME. Welcome to a new style of thinking and living. Situated on a flat lot this ZERO entry house style has everything needed to enjoy an easy step free lifestyle. The Luxury home has a curb free roll in shower, wide door openings, tornado shelter, and a huge separate tandem garage. With 2,120 Sq ft on the main floor and an 850 Sq ft garage spaces gives this plan plenty of room for everything. It includes a huge great room, open kitchen, 3 bedrooms, and 2.5 baths. With extra storage space designed in the garage the basement is not needed. Do you live in a walkout house that you don't use the basement? Does your 2-story house have too many steps, too big, have high heating/ cooling bills or simply too hard to maintain? Put yourself in the right spot so you can enjoy life and simplify. D & D Luxury homes makes this the right choice.
Location
State NE
County Douglas
Area Douglas
Rooms
Basement Walkout
Kitchen Luxury Vinyl Plank
Interior
Interior Features Cable Available, Wetbar, 9'+ Ceiling, Power Humidifier, Exercise Room, Whirlpool, Ceiling Fan, Garage Door Opener, Pantry, Sump Pump
Heating Forced Air
Cooling Central Air
Flooring Carpet, Ceramic Tile, Concrete, Luxury Vinyl Tile
Fireplaces Number 1
Fireplaces Type Electric
Appliance Dishwasher, Disposal, Microwave, Range - Cooktop + Oven
Heat Source Gas
Laundry Main Floor
Exterior
Exterior Feature Porch, Patio, Sprinkler System
Parking Features Attached
Garage Spaces 3.0
Fence None, Other
Utilities Available Cable TV, Electric, Natural Gas, Sewer, Telephone, Water
Roof Type Composition
Building
Lot Description Corner Lot, In Subdivision, Level
Foundation Poured Concrete
Lot Size Range Over 1/4 up to 1/2 Acre
Sewer Public Sewer, Public Water
Water Public Sewer, Public Water
Construction Status Under Construction
Schools
Elementary Schools Falling Waters
Middle Schools Gretna
High Schools Gretna
School District Gretna
Others
HOA Fee Include Common Area Maint.
Tax ID 0900013924
Ownership Fee Simple
Acceptable Financing Conventional
Listing Terms Conventional
Financing Conventional
Read Less Info
Want to know what your home might be worth? Contact us for a FREE valuation!

Our team is ready to help you sell your home for the highest possible price ASAP
Bought with Synergy Real Estate & Dev Corp





