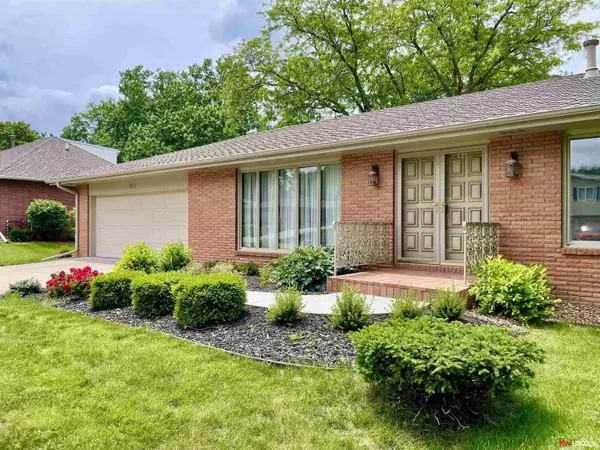For more information regarding the value of a property, please contact us for a free consultation.
Key Details
Sold Price $345,000
Property Type Single Family Home
Sub Type Single Family Residence
Listing Status Sold
Purchase Type For Sale
Square Footage 2,173 sqft
Price per Sqft $158
Subdivision Wedgewood Manor First Addition
MLS Listing ID 22413042
Sold Date 07/11/24
Style 1.0 Story/Ranch
Bedrooms 4
Construction Status Not New and NOT a Model
HOA Y/N No
Year Built 1969
Annual Tax Amount $4,865
Tax Year 2023
Lot Size 10,890 Sqft
Acres 0.25
Lot Dimensions 91x121
Property Description
Contract Pending Original Owner All-Brick Ranch Home with Finished Walkout Basement on a 1/4 Acre Lot in the Desirable Wedgewood Neighborhood! This sprawling ranch has 4 Beds, 3 Baths and nearly 3,000 total square feet with new paint throughout. The first floor features new carpet, a stately double door entryway, living room with lots of natural sunlight, formal dining room with walkout doors to the back deck, updated kitchen with quartz countertops and stainless steel appliances, oversized pantry, first floor laundry room off of the kitchen, primary bedroom with ensuite bathroom, two additional bedrooms, and full main bathroom. The finished walkout basement includes a family room with a floor-to-ceiling natural stone fireplace, bedroom with plenty of sunlight, full bathroom, and wide open storage/mechanicals room that allows for additional basement finish. Exterior features include a two-stall garage, mature trees and landscaping, partially fenced yard, back patio, storage shed, UGS,
Location
State NE
County Lancaster
Area Lancaster
Rooms
Basement Daylight, Partially Finished, Walkup
Interior
Interior Features Formal Dining Room, Garage Door Opener, Pantry
Heating Forced Air
Cooling Central Air
Fireplaces Number 1
Appliance Dishwasher, Dryer, Microwave, Range - Cooktop + Oven, Refrigerator, Washer
Heat Source Gas
Laundry Main Floor
Exterior
Exterior Feature Patio, Storage Shed, Sprinkler System
Parking Features Attached
Garage Spaces 2.0
Fence Partial
Building
Foundation Concrete Block
Lot Size Range Over 1/4 up to 1/2 Acre
Sewer Public Sewer, Public Water
Water Public Sewer, Public Water
Construction Status Not New and NOT a Model
Schools
Elementary Schools Pyrtle
Middle Schools Lux
High Schools Lincoln East
School District Lincoln Public Schools
Others
Tax ID 17-27-209-023-000
Ownership Fee Simple
Acceptable Financing Conventional
Listing Terms Conventional
Financing Conventional
Read Less Info
Want to know what your home might be worth? Contact us for a FREE valuation!

Our team is ready to help you sell your home for the highest possible price ASAP
Bought with Woods Bros Realty
GET MORE INFORMATION






