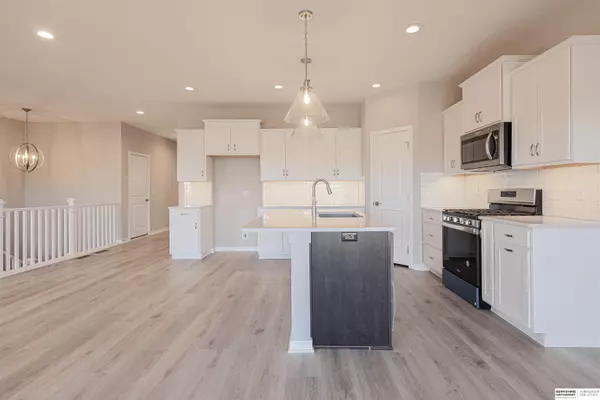For more information regarding the value of a property, please contact us for a free consultation.
Key Details
Sold Price $470,371
Property Type Single Family Home
Sub Type Single Family Residence
Listing Status Sold
Purchase Type For Sale
Square Footage 2,494 sqft
Price per Sqft $188
Subdivision Hills Of Aspen Creek
MLS Listing ID 22303482
Sold Date 07/10/24
Style 1.0 Story/Ranch
Bedrooms 4
Construction Status Under Construction
HOA Fees $16/ann
HOA Y/N Yes
Year Built 2023
Annual Tax Amount $1,178
Tax Year 2022
Lot Size 0.270 Acres
Acres 0.27
Lot Dimensions 56.4 x 119 x 126 x 162
Property Description
The Popular Blue Sapphire Ranch Plan by Richland Homes located in Hills of Aspen Creek/Gretna School District Imagine waking up to the calming sunrise, thru the trees as it comes in your kitchen window. This open concept Ranch plan offers, 4 beds, 3 baths, 3 car and a stunning walk out lot that backs to a mature tree line. A stones throw to the brand new Gretna East High School opening this Fall and the remainder of the schools assigned to this home for all ages. Some details to boast about in this home - White Kitchen Cabinets & Quartz Counters, Gas stove, Direct Vent Microwave, Brushed Nickel Hardware, LVP flooring thorough out main entry, kitchen, dining and family rooms. Basement has rough in for a wet bar, with a lower level rec room, bath and bedroom completely finished & so much more. EST COMP August 2023 -
Location
State NE
County Sarpy
Area Sarpy
Rooms
Basement Fully Finished, Walkout
Interior
Heating Forced Air
Cooling Central Air
Fireplaces Number 1
Fireplaces Type Electric
Appliance Dishwasher, Disposal, Microwave, Range - Cooktop + Oven
Heat Source Gas
Laundry Main Floor
Exterior
Exterior Feature Deck/Balcony, Sprinkler System
Parking Features Attached
Garage Spaces 3.0
Fence None
Roof Type Composition
Building
Foundation Poured Concrete
Lot Size Range Over 1/4 up to 1/2 Acre
Sewer Public Sewer, Public Water
Water Public Sewer, Public Water
Construction Status Under Construction
Schools
Elementary Schools Aspen Creek
Middle Schools Aspen Creek
High Schools Gretna East
School District Gretna
Others
HOA Fee Include Common Area Maint.
Tax ID 011604636
Ownership Fee Simple
Acceptable Financing Conventional
Listing Terms Conventional
Financing Conventional
Read Less Info
Want to know what your home might be worth? Contact us for a FREE valuation!

Our team is ready to help you sell your home for the highest possible price ASAP
Bought with Coldwell Banker NHS RE





