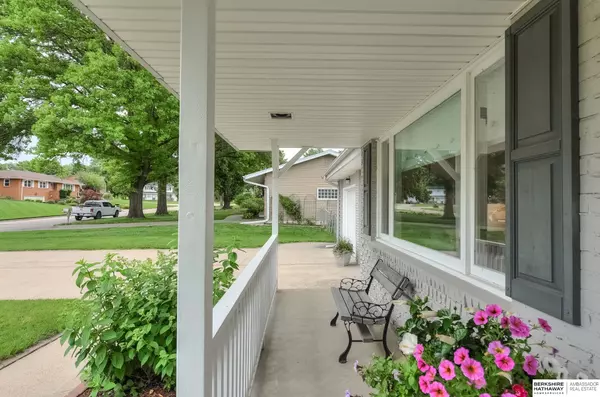For more information regarding the value of a property, please contact us for a free consultation.
Key Details
Sold Price $350,000
Property Type Single Family Home
Sub Type Single Family Residence
Listing Status Sold
Purchase Type For Sale
Square Footage 2,297 sqft
Price per Sqft $152
Subdivision Keystone Meadows
MLS Listing ID 22414794
Sold Date 09/05/24
Style Multi-Level
Bedrooms 3
Construction Status Not New and NOT a Model
HOA Y/N No
Abv Grd Liv Area 682
Year Built 1965
Annual Tax Amount $4,820
Tax Year 2023
Lot Size 0.255 Acres
Acres 0.255
Lot Dimensions 74.39x18.31x122.19x107.08
Property Description
SHOWINGS START AT OPEN HOUSE THURS 5-7PM. WOW, you will be impressed the moment you open the door to this gorgeously remodeled AND meticulously maintained Keystone Meadows multi-level! The OPEN concept living/kitchen/dining provides a fabulous space to entertain, to relax or cook. Kitchen remodeled by T Hurt and includes high end appliances, soft close cabinets, large island, and handy pullouts. You'll love the spacious bedrooms with refinished hardwood floors; primary suite boasts large closet & UPDATED bath. Lower level includes HUGE family room with cozy fireplace, office, laundry, and another 3/4 bath. But wait!! Another FLEX room is perfect for a movie room, man cave, toy room, game room, etc. Front porch is perfect to watch the summer storms roll in or relax on the back patio overlooking fenced yard w/ sprinklers. Keystone neighborhood offers parks, schools, trailhead, tennis/pickle ball courts, private pool, community events, and easy access to amenities, downtown, or interstate
Location
State NE
County Douglas
Area Douglas
Rooms
Family Room Window Covering, Fireplace, Engineered Wood, Sliding Glass Door
Basement Daylight, Partially Finished, Walkout
Kitchen Wood Floor, Window Covering, Dining Area
Interior
Interior Features Power Humidifier, LL Daylight Windows, Ceiling Fan, Garage Door Opener
Heating Forced Air
Cooling Central Air
Flooring Carpet, Ceramic Tile, Wood
Fireplaces Number 1
Fireplaces Type Wood Burning
Appliance Refrigerator, Disposal, Microwave, Convection Oven, Cooktop
Heat Source Gas
Laundry Lower (Above Grade)
Exterior
Exterior Feature Porch, Patio, Sprinkler System
Parking Features Attached
Garage Spaces 2.0
Fence Chain Link, Full
Utilities Available Electric, Natural Gas, Sewer, Water
Roof Type Composition
Building
Lot Description In City, Cul-De-Sac
Foundation Concrete Block
Lot Size Range Over 1/4 up to 1/2 Acre
Sewer Public Sewer, Public Water
Water Public Sewer, Public Water
Construction Status Not New and NOT a Model
Schools
Elementary Schools Adams
Middle Schools Monroe
High Schools Northwest
School District Omaha
Others
Tax ID 1440420208
Ownership Fee Simple
Acceptable Financing Conventional
Listing Terms Conventional
Financing Conventional
Read Less Info
Want to know what your home might be worth? Contact us for a FREE valuation!

Our team is ready to help you sell your home for the highest possible price ASAP
Bought with Keller Williams Greater Omaha





