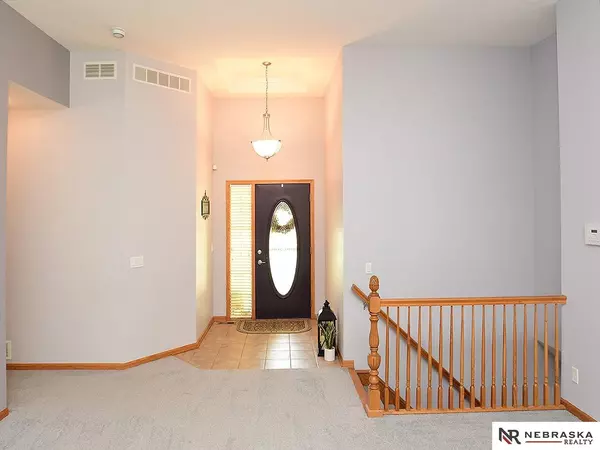For more information regarding the value of a property, please contact us for a free consultation.
Key Details
Sold Price $455,000
Property Type Single Family Home
Sub Type Single Family Residence
Listing Status Sold
Purchase Type For Sale
Square Footage 2,834 sqft
Price per Sqft $160
Subdivision Harrison Woods
MLS Listing ID 22422636
Sold Date 10/25/24
Style 1.0 Story/Ranch
Bedrooms 4
Construction Status Not New and NOT a Model
HOA Fees $20/ann
HOA Y/N Yes
Year Built 2004
Annual Tax Amount $9,725
Tax Year 2023
Lot Size 10,802 Sqft
Acres 0.248
Lot Dimensions 80x135
Property Description
Assumable VA loan! No back neighbors! Enjoy the views of trees and scenic walking trail. Welcome home to this wonderful south facing ranch w/lots to offer. Notice the new storm door as you enter and see the FP nestled between 2 large windows. New carpet on main floor. The kitchen boasts SS appliances, 2023 cooktop, roomy pantry, desk & some pull out drawers. Next to kitchen houses drop zone entry to sizeable garage. Main floor laundry. Primary BR has vaulted ceilings, mood lighting, walk-in closet. Bath w/ jetted tub & tile dbl vanity. Other bedrooms are good size, 1 w/in closet, large windows & ceiling fans. LL has large blt/in shelving w/great entertainment area, new LVP, kitchenette, BR & ¾ Bath, don't miss the extra finished storage area. New patio door leads to extra large patio area w/hanging lights, watering system & surrounded by lush landscape. Newer Deck, 2021 retaining wall & gutter guards, 2022 HWH, Solar panels transfer to new owner, some new interior paint. Must see!
Location
State NE
County Sarpy
Area Sarpy
Rooms
Family Room Fireplace, Wall/Wall Carpeting, Wetbar, Window Covering
Basement Walkout
Kitchen 9'+ Ceiling, Ceiling Fans, Dining Area, Pantry, Window Covering, Wood Floor
Interior
Heating Forced Air
Cooling Central Air
Fireplaces Number 2
Appliance Dishwasher, Microwave, Range - Cooktop + Oven, Refrigerator
Heat Source Gas
Laundry Main Floor
Exterior
Exterior Feature Deck/Balcony, Patio, Sprinkler System
Parking Features Attached
Garage Spaces 3.0
Fence Full
Roof Type Composition
Building
Foundation Poured Concrete
Lot Size Range Up to 1/4 Acre.
Sewer Public Sewer, Public Water
Water Public Sewer, Public Water
Construction Status Not New and NOT a Model
Schools
Elementary Schools Whitetail Creek
Middle Schools Aspen Creek
High Schools Gretna East
School District Gretna
Others
HOA Fee Include Common Area Maint.,Pool Access
Tax ID 011575428
Ownership Fee Simple
Acceptable Financing VA
Listing Terms VA
Financing VA
Read Less Info
Want to know what your home might be worth? Contact us for a FREE valuation!

Our team is ready to help you sell your home for the highest possible price ASAP
Bought with BHHS Ambassador Real Estate





