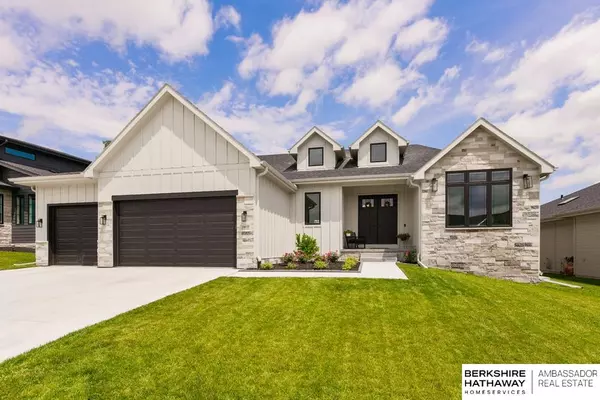For more information regarding the value of a property, please contact us for a free consultation.
Key Details
Sold Price $775,000
Property Type Single Family Home
Sub Type Single Family Residence
Listing Status Sold
Purchase Type For Sale
Square Footage 3,600 sqft
Price per Sqft $215
Subdivision Vistancia
MLS Listing ID 22422566
Sold Date 11/25/24
Style 1.0 Story/Ranch
Bedrooms 6
Construction Status Not New and NOT a Model
HOA Y/N No
Year Built 2023
Annual Tax Amount $6,284
Tax Year 2023
Lot Size 10,410 Sqft
Acres 0.239
Lot Dimensions .239 Acre
Property Description
Instant Equity! Purchased in 2023 for $772,500 w/$20K in Improvements. Impressive Walkout Ranch Backing to Trees in Elkhorn's Calarosa! South-facing home showcases decorative dormers, black windows, double front door, cement board siding & stone accents. Exquisite interior design w/LVP flooring (Herringbone), vaulted ceiling, contemporary fireplace w/tile surround & XL windows. Modern kitchen has painted cabinets (soft close) w/quartz, designer lighting, stainless appli (gas range+2nd oven & microwave in WI pantry w/butcher block). Spacious dinette opens to covered cedar deck w/fan & alum handrail. Split bed plan. Primary suite has WI tile shwr, double vanity & custom designed closet w/built-ins. Main flr laundry has access to primary closet & drop zone. Finished bsmt has family & rec areas, back bar area (wine fridge), 3 large beds, 2 baths & semi-finished playroom. Family rm opens to private green space w/mature trees & large patio. Home shows like brand new! Amazing Opportunity!
Location
State NE
County Douglas
Area Douglas
Rooms
Family Room Sliding Glass Door, Wall/Wall Carpeting
Basement Partially Finished
Kitchen 9'+ Ceiling, Dining Area, Luxury Vinyl Plank, Pantry
Interior
Interior Features 9'+ Ceiling, Cable Available, Ceiling Fan, Garage Door Opener, Jack and Jill Bath, Pantry, Power Humidifier, Sump Pump, Wetbar
Heating Forced Air, Heat Pump
Cooling Central Air, Heat Pump
Flooring Carpet, Luxury Vinyl Plank, Porcelain Tile
Fireplaces Number 1
Fireplaces Type Gas Log
Appliance Dishwasher, Disposal, Double Oven, Microwave, Range - Cooktop + Oven, Refrigerator, Water Softener, Wine Fridge
Heat Source Electric, Gas
Laundry Main Floor
Exterior
Exterior Feature Covered Deck, Porch, Sprinkler System
Parking Features Attached
Garage Spaces 3.0
Fence Partial
Utilities Available Electric, Natural Gas, Sewer, Water
Roof Type Composition
Building
Lot Description In Subdivision
Foundation Poured Concrete
Lot Size Range Up to 1/4 Acre.
Sewer Public Sewer, Public Water
Water Public Sewer, Public Water
Construction Status Not New and NOT a Model
Schools
Elementary Schools Arbor View
Middle Schools Elkhorn North Ridge
High Schools Elkhorn
School District Elkhorn
Others
Tax ID 2403230142
Ownership Fee Simple
Acceptable Financing VA
Listing Terms VA
Financing VA
Read Less Info
Want to know what your home might be worth? Contact us for a FREE valuation!

Our team is ready to help you sell your home for the highest possible price ASAP
Bought with Platinum Realty LLC





