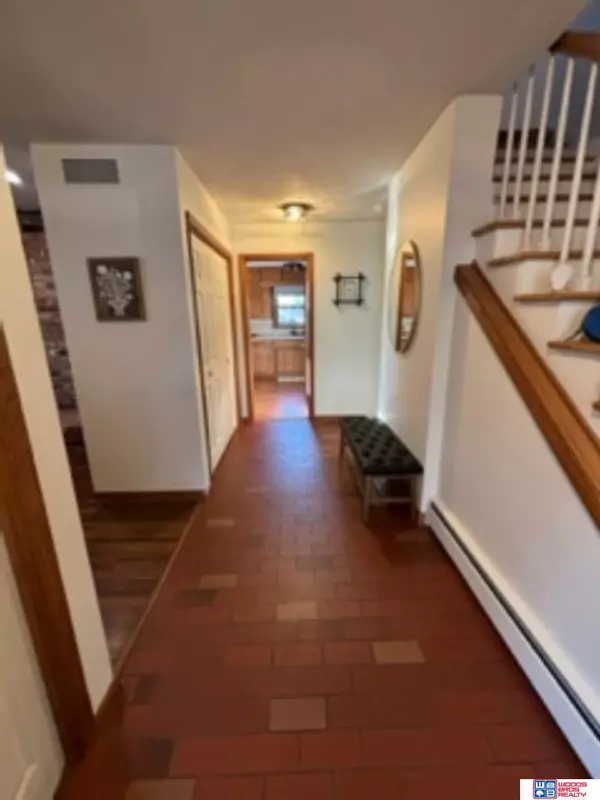For more information regarding the value of a property, please contact us for a free consultation.
Key Details
Sold Price $418,855
Property Type Single Family Home
Sub Type Single Family Residence
Listing Status Sold
Purchase Type For Sale
Square Footage 3,098 sqft
Price per Sqft $135
Subdivision Southgate
MLS Listing ID 22430041
Sold Date 12/27/24
Style 2 Story
Bedrooms 5
Construction Status Not New and NOT a Model
HOA Y/N No
Year Built 1962
Annual Tax Amount $5,866
Tax Year 2023
Lot Size 9,583 Sqft
Acres 0.22
Lot Dimensions 80 x 120
Property Description
Contract Pending This awesome home bordering the Country Club neighborhood is close to local public and private schools, the biking/walking trail and one of the best bakeries in town! It features a total of five bedrooms: four on the second floor and one in the walkout basement. The big upstairs bedrooms share a large full bathroom. The primary bedroom has a private ¾ bath. The main living room is oversized and features a fireplace (see through to the kitchen). There's a formal dining which can be used as an office space. Informal dining in the kitchen leads to the newer back deck overlooking the fenced yard. The spacious kitchen has stainless steel appliances including a double wall oven. The walkout lower level has a family room and bedroom with a ½ bath. Plenty of storage space plus an attached 2 car garage. Other features: new siding 2022; AC 2020; new lighting on main floors; fresh paint; new stove top; new water heater; new washing machine; new garage shelving.
Location
State NE
County Lancaster
Area Lancaster
Rooms
Basement Walkout
Interior
Heating Baseboard
Cooling Central Air
Fireplaces Number 2
Appliance Cooktop, Dishwasher, Disposal, Double Oven, Dryer, Freezer, Oven - No Cooktop, Refrigerator, Washer
Heat Source Propane
Laundry Basement
Exterior
Exterior Feature Porch, Covered Deck
Parking Features Attached
Garage Spaces 2.0
Fence Full
Roof Type Composition
Building
Foundation Concrete Block
Lot Size Range Up to 1/4 Acre.
Sewer Public Sewer, Public Water
Water Public Sewer, Public Water
Construction Status Not New and NOT a Model
Schools
Elementary Schools Rousseau
Middle Schools Irving
High Schools Lincoln Southeast
School District Lincoln Public Schools
Others
Tax ID 16-06-428-004-000
Ownership Fee Simple
Acceptable Financing Cash
Listing Terms Cash
Financing Cash
Read Less Info
Want to know what your home might be worth? Contact us for a FREE valuation!

Our team is ready to help you sell your home for the highest possible price ASAP
Bought with Woods Bros Realty





