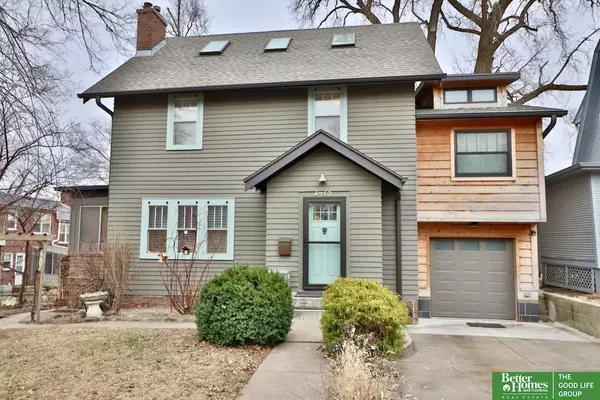For more information regarding the value of a property, please contact us for a free consultation.
Key Details
Sold Price $400,000
Property Type Single Family Home
Sub Type Single Family Residence
Listing Status Sold
Purchase Type For Sale
Square Footage 1,996 sqft
Price per Sqft $200
Subdivision Lincoln Place
MLS Listing ID 22502661
Sold Date 03/12/25
Style 2.5 Story
Bedrooms 4
Construction Status Not New and NOT a Model
HOA Y/N No
Year Built 1932
Annual Tax Amount $3,709
Tax Year 2024
Lot Size 6,534 Sqft
Acres 0.15
Lot Dimensions 50 x 130
Property Sub-Type Single Family Residence
Property Description
Showings start at Open House Thursday Feb 6th, 3-6pm. Video tour upon request. Pre-inspected. The Primary Suite you'll never want to leave includes a kitchenette, 3/4 bath, 2nd laundry, loft & deck. Hardwood floors throughout. Eclectic kitchen has butcher block counters, subway tile, gas range, refrigerator & dishwasher. 3rd floor finished with reclaimed wood sky lights, spray foam insulation & its own hvac, new 2024. 2car, heated garage. Backyard is a secret garden paradise, fully fenced plus partially covered deck. HVAC new Dec '24. Water heater 2020. Roof 2018/2019. Ext doors all new during current ownership. Garage & Primary Suite addition 2019. Walking distance to downtown Dundee, library/rec center, elementary school & Film Streams. Short drive to UNO, Med Center, Creighton, downtown, Blackstone or Benson. Transferable home warranty through 6/18/27 included.
Location
State NE
County Douglas
Area Douglas
Rooms
Basement Daylight, Unfinished
Kitchen Exterior Door, Window Covering, Wood Floor
Interior
Interior Features Ceiling Fan, Formal Dining Room, Garage Door Opener, LL Daylight Windows
Heating Forced Air
Cooling Central Air
Flooring Ceramic Tile, Wood
Fireplaces Number 1
Fireplaces Type Wood Burning
Appliance Dishwasher, Range - Cooktop + Oven, Refrigerator
Heat Source Gas
Laundry 2nd Floor
Exterior
Exterior Feature Deck/Balcony, Porch
Parking Features Attached, Heated
Garage Spaces 2.0
Fence Chain Link, Full, Wood
Utilities Available Electric, Natural Gas, Sewer, Water
Roof Type Composition
Building
Lot Description In City, Wooded
Foundation Concrete Block
Lot Size Range Up to 1/4 Acre.
Sewer Public Sewer, Public Water
Water Public Sewer, Public Water
Construction Status Not New and NOT a Model
Schools
Elementary Schools Dundee
Middle Schools Lewis And Clark
High Schools Central
School District Omaha
Others
Tax ID 1627100000
Ownership Fee Simple
Acceptable Financing Conventional
Listing Terms Conventional
Financing Conventional
Read Less Info
Want to know what your home might be worth? Contact us for a FREE valuation!

Our team is ready to help you sell your home for the highest possible price ASAP
Bought with Better Homes and Gardens R.E.





