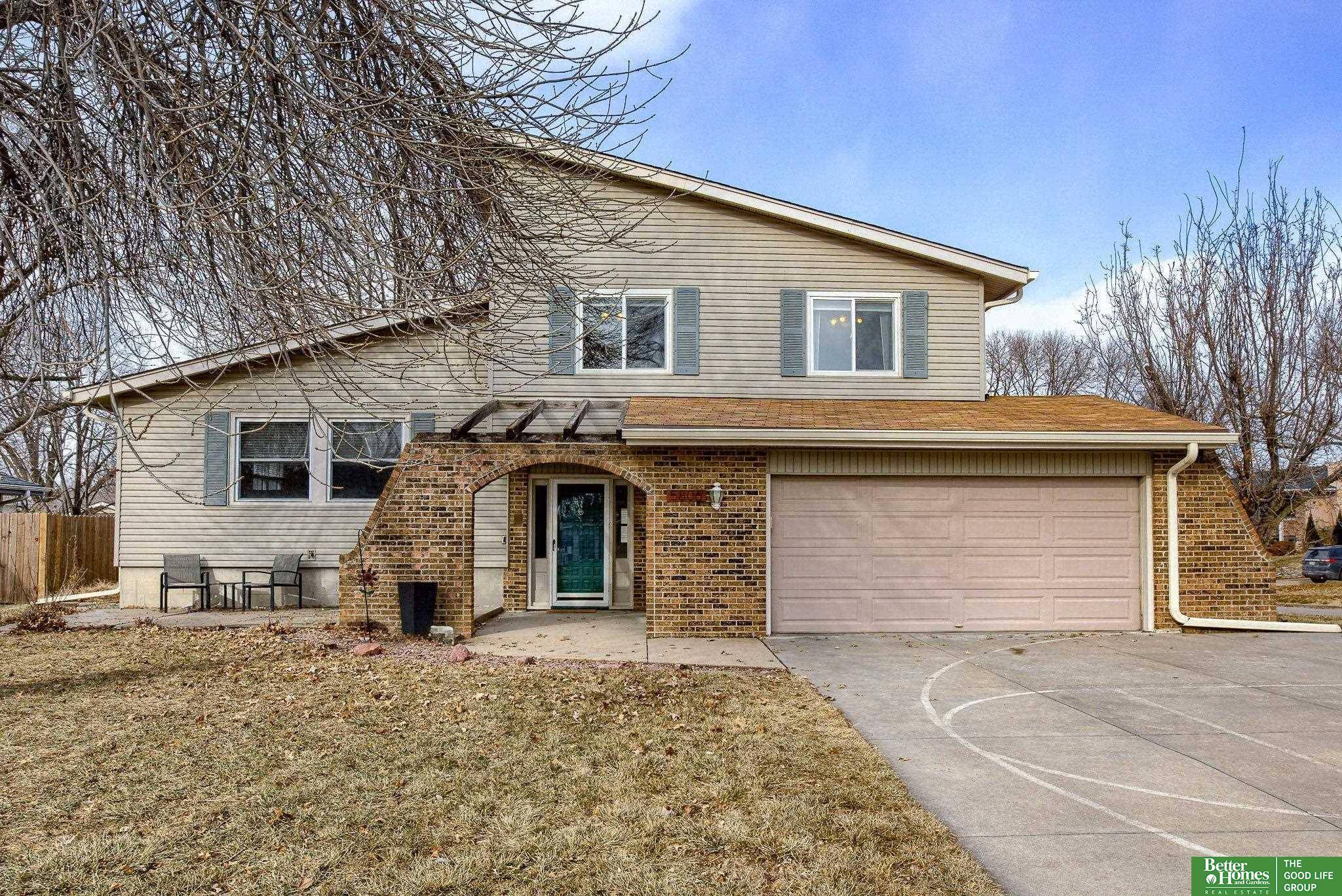For more information regarding the value of a property, please contact us for a free consultation.
Key Details
Sold Price $360,000
Property Type Single Family Home
Sub Type Single Family Residence
Listing Status Sold
Purchase Type For Sale
Square Footage 2,456 sqft
Price per Sqft $146
Subdivision Oak Heights
MLS Listing ID 22502139
Sold Date 03/27/25
Style Tri-Level
Bedrooms 3
Construction Status Not New and NOT a Model
HOA Y/N No
Abv Grd Liv Area 831
Year Built 1972
Annual Tax Amount $4,759
Tax Year 2024
Lot Size 9,844 Sqft
Acres 0.226
Lot Dimensions 85 x 125 x 74.22 x 125.46
Property Sub-Type Single Family Residence
Property Description
Pre-Inspected for peace of mind - Welcome to this spacious, updated, and move-in-ready home in Millard's Oak Heights neighborhood. Your main levels feature an open kitchen perfectly designed for entertaining and cooking (all appliances stay), dining room, light-filled living room, a large family room with a feature fireplace, spacious laundry room, and powder room. Don't miss the recently updated four-season room - this flex space is ideal for a home gym, playroom, or the perfect place for a plant lover! On the top level, you'll find all three bedrooms, a full hall bathroom, and a primary suite that features soaring ceilings, a spacious walk-in closet, double sink vanity, and a large shower with dual shower heads. Downstairs are two more flex rooms and a large storage room. Heading out back, you'll love the completely flat yard, new epoxy patio, and a privacy fence. Great proximity to shopping, dining, and the interstate. Don't miss the chance to call this home!
Location
State NE
County Douglas
Area Douglas
Rooms
Family Room Ceiling Fans, Fireplace, Wood Floor
Basement Partially Finished
Kitchen Dining Area, Pantry, Wood Floor
Interior
Interior Features Garage Door Opener, Pantry, Power Humidifier
Heating Forced Air, Radiant
Cooling Central Air
Flooring Carpet, Ceramic Tile, Laminate, Wood
Fireplaces Number 1
Appliance Dishwasher, Disposal, Dryer, Microwave, Range - Cooktop + Oven, Refrigerator, Washer
Heat Source Electric, Gas
Laundry Lower (Above Grade)
Exterior
Exterior Feature Deck/Balcony, Patio, Porch
Parking Features Built-In
Garage Spaces 2.0
Fence Chain Link, Full, Wood
Utilities Available Electric, Natural Gas, Sewer, Water
Roof Type Composition
Building
Lot Description Corner Lot, In City, Public Sidewalk
Foundation Concrete Block
Lot Size Range Up to 1/4 Acre.
Sewer Public Sewer, Public Water
Water Public Sewer, Public Water
Construction Status Not New and NOT a Model
Schools
Elementary Schools Hitchcock
Middle Schools Millard Central
High Schools Millard South
School District Millard
Others
Tax ID 1902392244
Ownership Fee Simple
Acceptable Financing Conventional
Listing Terms Conventional
Financing Conventional
Read Less Info
Want to know what your home might be worth? Contact us for a FREE valuation!

Our team is ready to help you sell your home for the highest possible price ASAP
Bought with eXp Realty LLC





