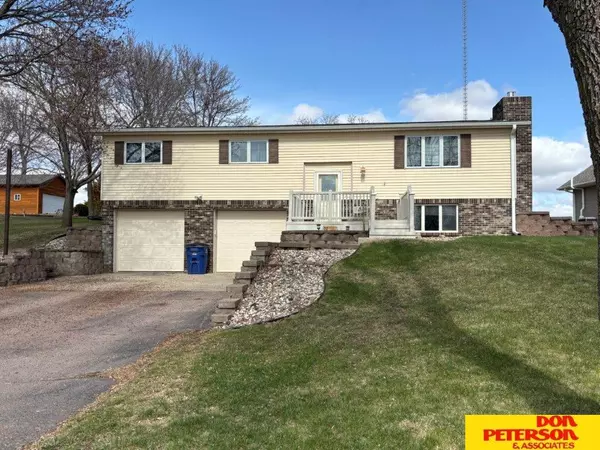For more information regarding the value of a property, please contact us for a free consultation.
Key Details
Sold Price $245,000
Property Type Single Family Home
Sub Type Single Family Residence
Listing Status Sold
Purchase Type For Sale
Square Footage 1,832 sqft
Price per Sqft $133
Subdivision Becker Subdivision
MLS Listing ID 22508233
Sold Date 05/23/25
Style Split Entry
Bedrooms 3
Construction Status Not New and NOT a Model
HOA Y/N No
Year Built 1977
Annual Tax Amount $1,178
Tax Year 2024
Lot Size 0.420 Acres
Acres 0.42
Lot Dimensions 18,120 sq ft.
Property Sub-Type Single Family Residence
Property Description
Contract Pending Three bedroom, 2 bath home ready for new owners! This all electric home has a great main floor for entertaining with a large island and open concept all around! All appliances will stay and there is a pantry in the kitchen along with a separate coat closet and large hall closet for lots of storage space. The three bedrooms are all on the same floor with a full bath and a master ¾ bath. Basement area has brand new carpet and lots of space for a family room, rec room, office space, you name it – along with a fireplace to cozy up for movie nights! Roof and gutters were done in 2024. Oversized decks in both the front and back of the house with a large back yard and storage shed and attached two car garage! Call to schedule your showing today!
Location
State NE
County Cedar
Area Cedar
Rooms
Family Room Wall/Wall Carpeting
Basement Full, Partially Finished
Kitchen Vinyl Floor
Interior
Interior Features Ceiling Fan, Pantry
Heating Forced Air
Cooling Central Air
Flooring Carpet, Vinyl
Fireplaces Number 1
Fireplaces Type Direct-Vent Gas Fire
Appliance Range - Cooktop + Oven, Refrigerator, Washer, Dishwasher, Dryer, Disposal, Microwave
Heat Source Electric
Laundry Basement
Exterior
Exterior Feature Patio, Deck/Balcony, Storage Shed
Parking Features Attached
Garage Spaces 2.0
Fence None
Utilities Available Electric, Fiber Optic, Propane, Telephone, Water
Roof Type Composition
Building
Lot Description In Subdivision, Wooded
Foundation Concrete Block
Lot Size Range Over 1/4 up to 1/2 Acre
Sewer Rural Water, Septic
Water Rural Water, Septic
Construction Status Not New and NOT a Model
Schools
Elementary Schools Other
Middle Schools Other
High Schools Other
School District Other
Others
Tax ID 2262
Ownership Fee Simple
Acceptable Financing VA
Listing Terms VA
Financing VA
Read Less Info
Want to know what your home might be worth? Contact us for a FREE valuation!

Our team is ready to help you sell your home for the highest possible price ASAP
Bought with Non Member office





