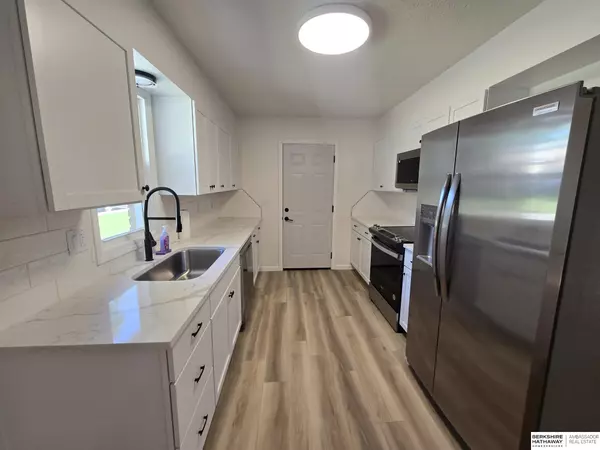For more information regarding the value of a property, please contact us for a free consultation.
Key Details
Sold Price $288,000
Property Type Single Family Home
Sub Type Single Family Residence
Listing Status Sold
Purchase Type For Sale
Square Footage 2,100 sqft
Price per Sqft $137
Subdivision Bellaire Heights
MLS Listing ID 22522794
Sold Date 10/08/25
Style 1.0 Story/Ranch
Bedrooms 4
Construction Status Not New and NOT a Model
HOA Y/N No
Year Built 1961
Annual Tax Amount $3,525
Tax Year 2025
Lot Size 0.480 Acres
Acres 0.48
Lot Dimensions 72 X 130 X 198 X 184 .48 ACRE
Property Sub-Type Single Family Residence
Property Description
CONTRACT PENDING. Honey, stop this car! Stunning brick-front vinyl sided RANCH 0N ALMOST 1/2 AN ACRE has been tastefully remodeled top to bottom. Updates- new roof, gutters windows, exterior doors, sewer line, plumbing, and electrical panel. Step inside to a brand-new gourmet kitchen featuring quartz countertops, stainless appliances, crisp white Shaker cabinetry. 2 completely new bathrooms, sparkling refinished original wood FLRS add timeless charm. Enjoy 3 spacious main- floor bedrooms. Covered rear deck, HUGE PRIVATE FENCED YARD. perfect for entertaining . The finished walkout lower level boasts huge family room, 4th bedroom, a 3/4 bath, ideal as 2nd primary ste. Large laundry room with cedar closet. Patio doors leading to a covered rear patio. Bonus room with exterior access offers endless possibilities, home workshop, gym, or a “he/she shed.” 1 + car gar. Every major project has been done, just bring your toothbrush and enjoying. Walking distance to popular Bellaire elementary.
Location
State NE
County Sarpy
Area Sarpy
Rooms
Family Room Wall/Wall Carpeting, Sliding Glass Door
Basement Egress, Fully Finished, Walkout
Kitchen Laminate Flooring
Interior
Heating Forced Air
Cooling Central Air
Appliance Dishwasher, Microwave, Range - Cooktop + Oven, Refrigerator
Heat Source Gas
Laundry Basement
Exterior
Exterior Feature Porch, Patio, Covered Deck, Dog Run, Covered Patio
Parking Features Attached
Garage Spaces 1.0
Fence Chain Link, Partial
Utilities Available Cable TV, Electric, Natural Gas, Water
Roof Type Composition
Building
Lot Description Level, Public Sidewalk, Rolling
Foundation Concrete Block
Lot Size Range Over 1/4 up to 1/2 Acre
Sewer Public Sewer, Public Water
Water Public Sewer, Public Water
Construction Status Not New and NOT a Model
Schools
Elementary Schools Belleaire
Middle Schools Bellevue Mission
High Schools Bellevue East
School District Bellevue
Others
Tax ID 010426620
Ownership Fee Simple
Acceptable Financing VA
Listing Terms VA
Financing VA
Read Less Info
Want to know what your home might be worth? Contact us for a FREE valuation!

Our team is ready to help you sell your home for the highest possible price ASAP
Bought with BHHS Ambassador Real Estate
GET MORE INFORMATION






